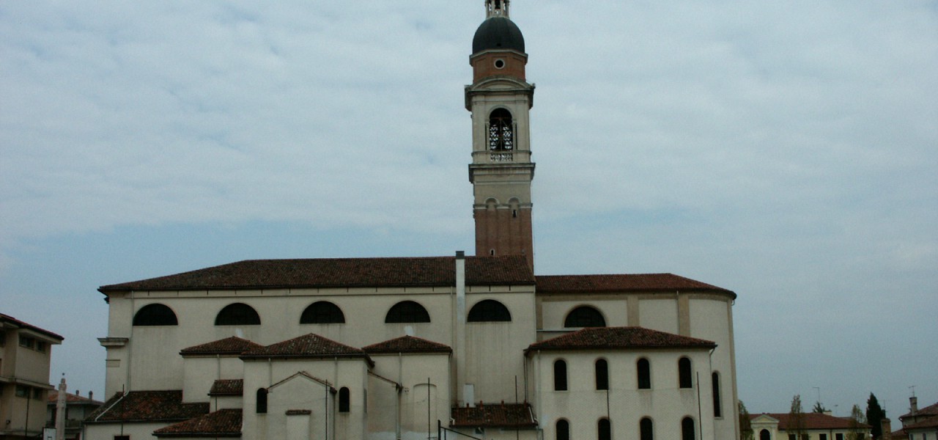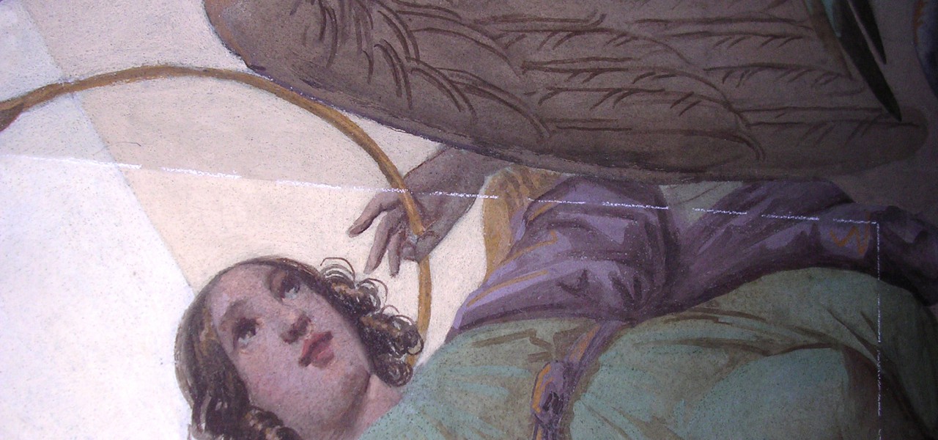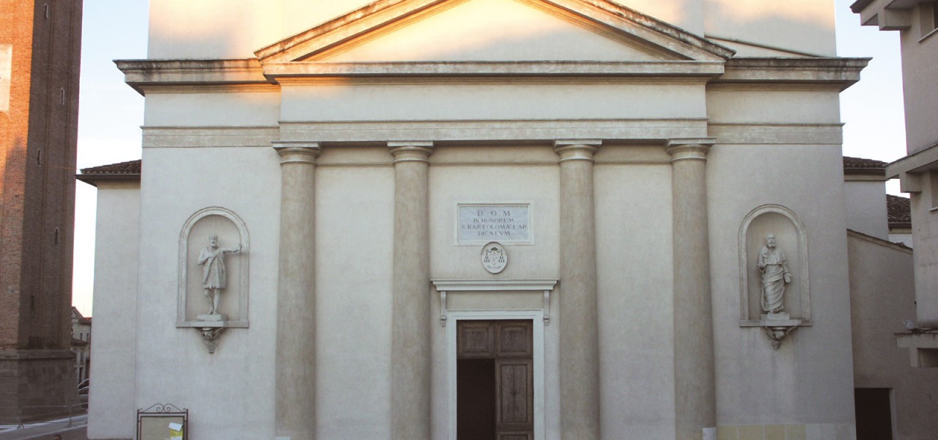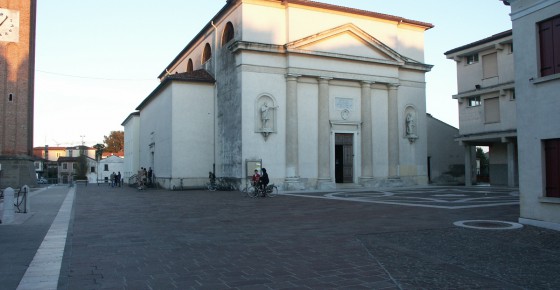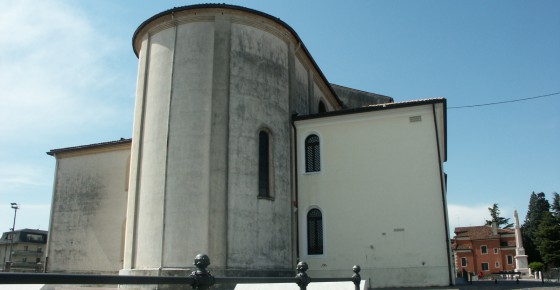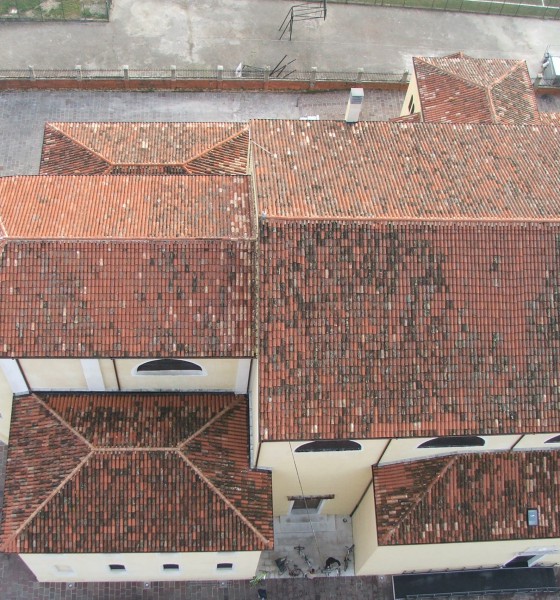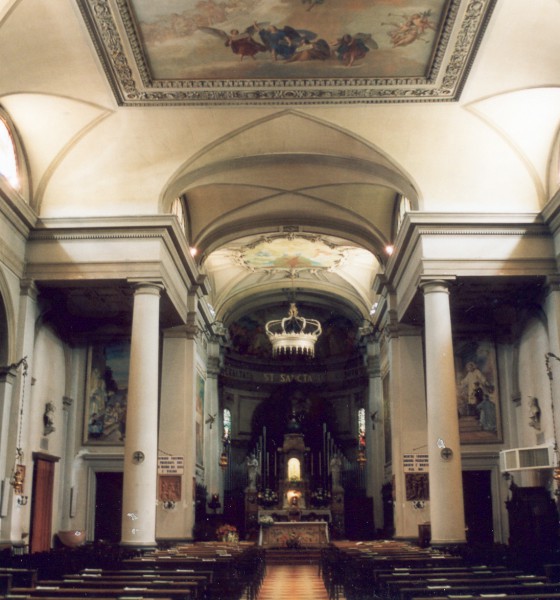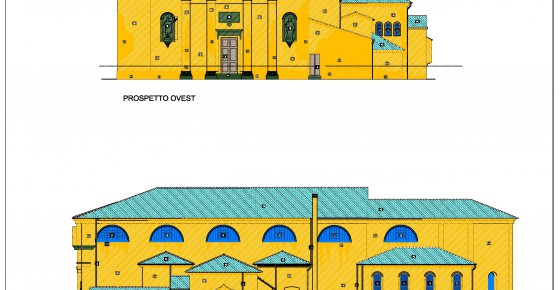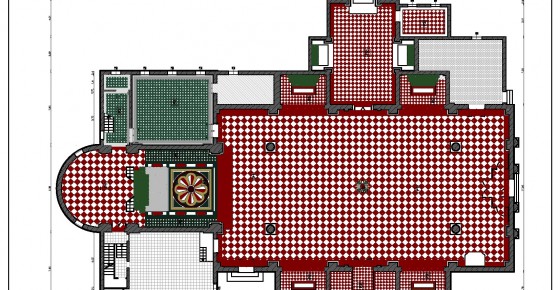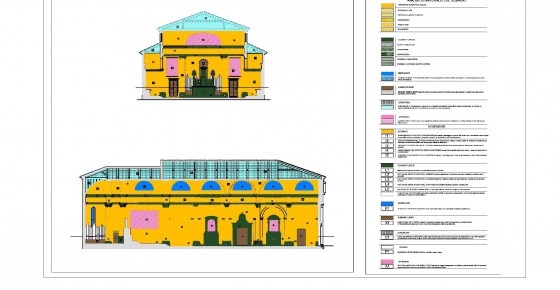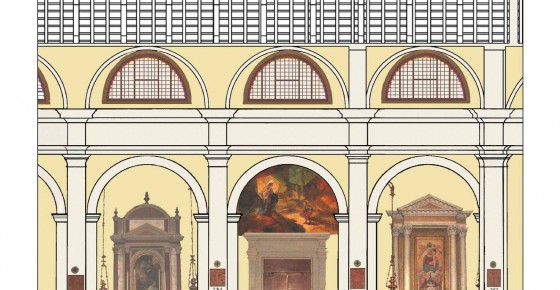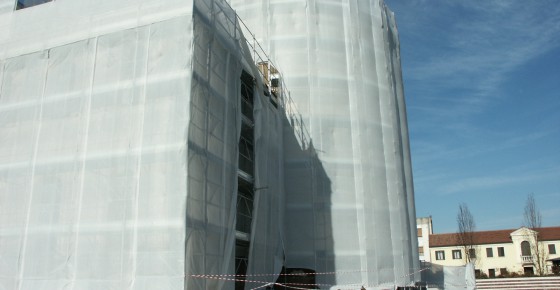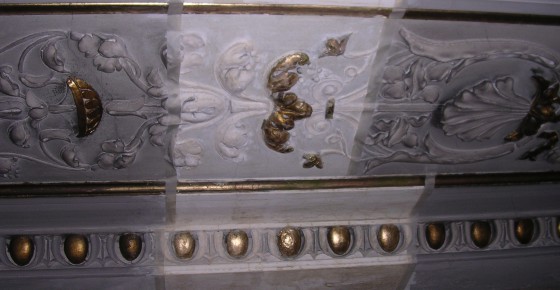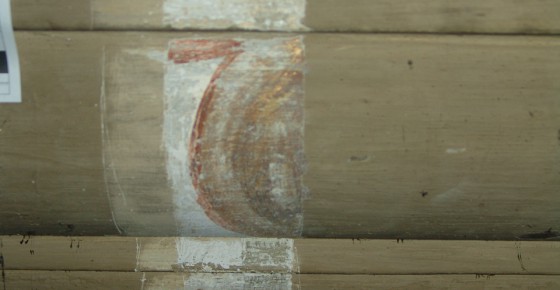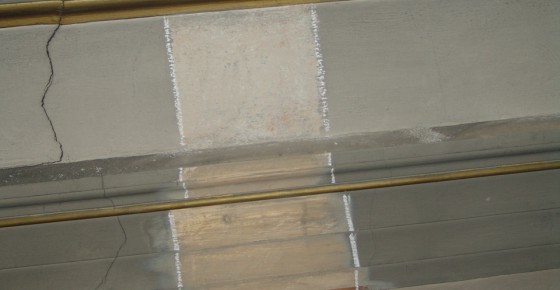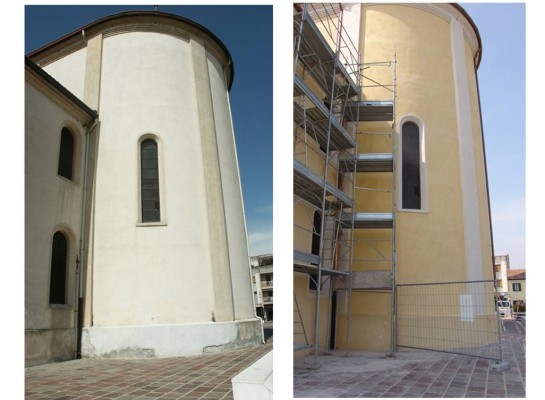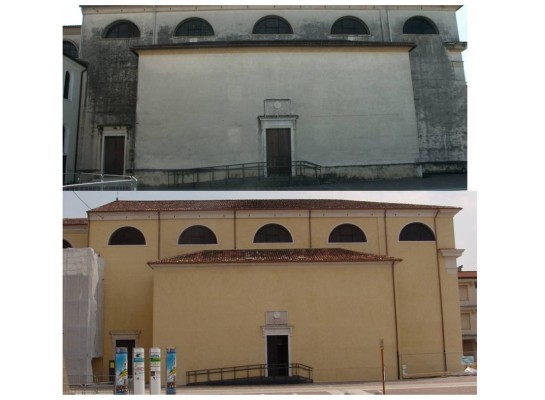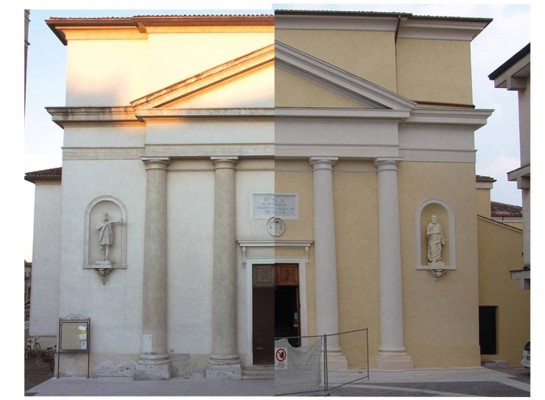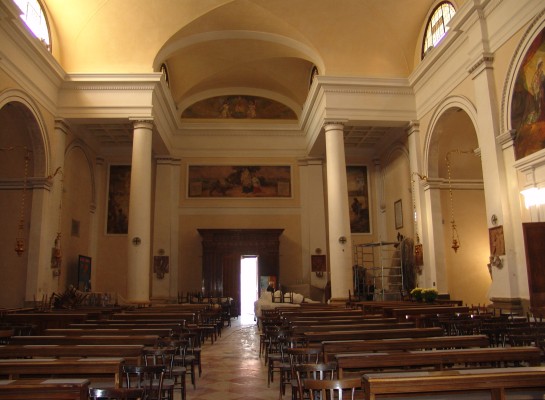CHURCH OF S.BARTOLOMEO IN SALZANO
It is a large parish church located in the Centre of the village of Salzano near Mestre. The outside façade, with an architectural order composed by semi-columns which support the triangular tympanum, reproduces the classicism typical of most venetian churches of that period because it was rebuilt between 1843 and 45 on the site of an earlier demolished one. The plan has a single nave with side chapels crowned by semicircular apse and an impressive barrel vault; one from a large chapel is set on the south side.
STATE OF CONSERVATION
Wrong restoration and maintenance interventions were the cause of a superficial decay which appeared widespread and intensively present both outside and inside. Outside a film of not breathable plastic granite was applied and within many hands of synthetic repainting coated all the surfaces.
CLIENT
Parish of S.Bartolomeo
PERIOD OF PROJECT SERVICES
2002-2005
CATEGORY
Project of conservation and technological adaptation
LOCATION
Salzano – Venezia
The Project
STUDIES AND ANALYSIS
Connected to the fact that maintenance conservative works were easily identifiable if carefully observed studied and catalogued, the analysis focused on accurate geometric surveys, filings and cataloguing of constructive materials and decay phenomena. Moreover a lot of stratigraphy was carried out to distinguish both incongruous and damaging films and the possible underlying findings.
CHARACTERISTIC OF THE PROJECT AND INTERVENTION
One of the most important cultural problem was to reorganize colours and decorations based on careful readings of pre-existing images of the building. It was impossible to keep the current state because of incongruous materials, there weren’t historically homogeneous pre-existences that could be a guide to the project and there weren’t any certain colour data. The planned interventions, all with the purpose of maintenance, aimed to remove those more or less recent contributions that were cause of decay, such as paintings with oil enamel of the interior columns and the giant order that crowns the nave, washable paintings of the trompe l’oeil and of the vaulted ceiling etc..
The work site
The cementitious plasters on the outer perimeter has been removed and replaced with dehumidifying plaster of low thickness as well as the indoor and outdoor synthetic coatings pickling all surfaces. New intonachinini and new pictorial films were made according to recipes of the local tradition and carefully considered in the context of a chromatic project.
The renewal of technological systems, the adjustment of the roof tiles, the consolidation of the big vault, hanged on apposite structures independent from the trusses, have completed the restoration works.

