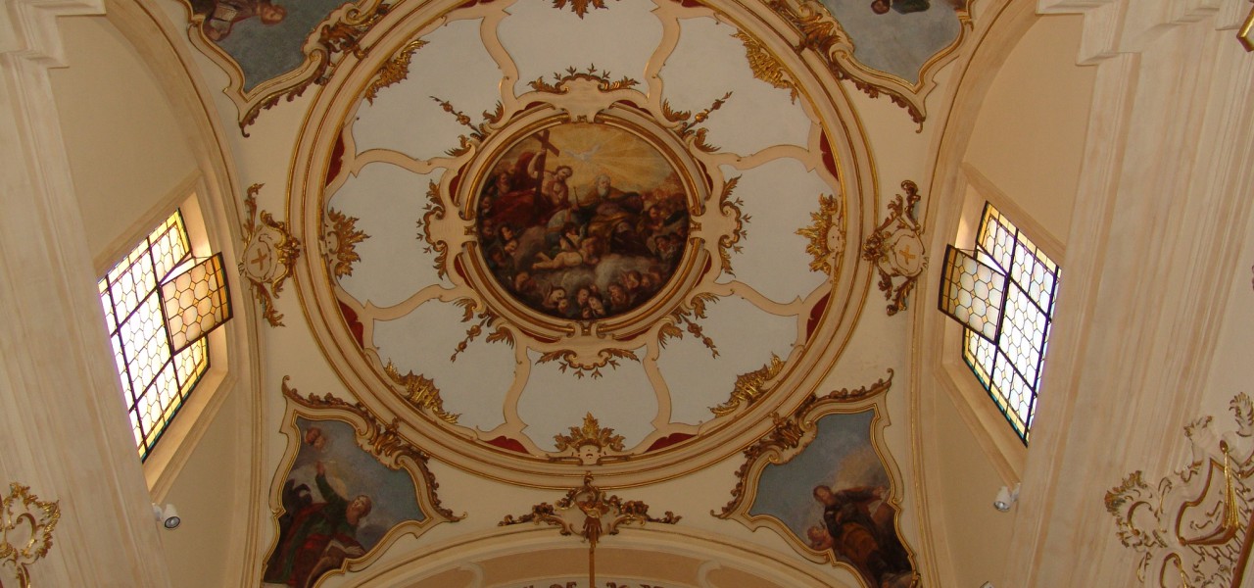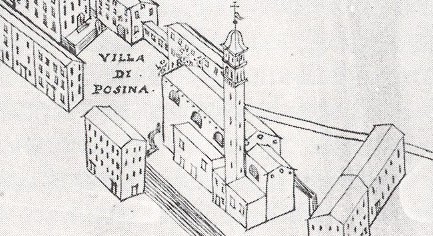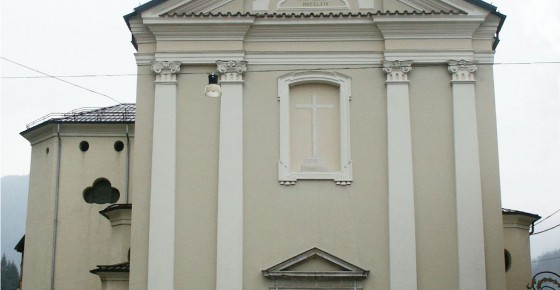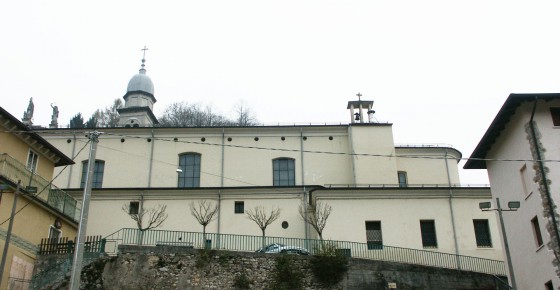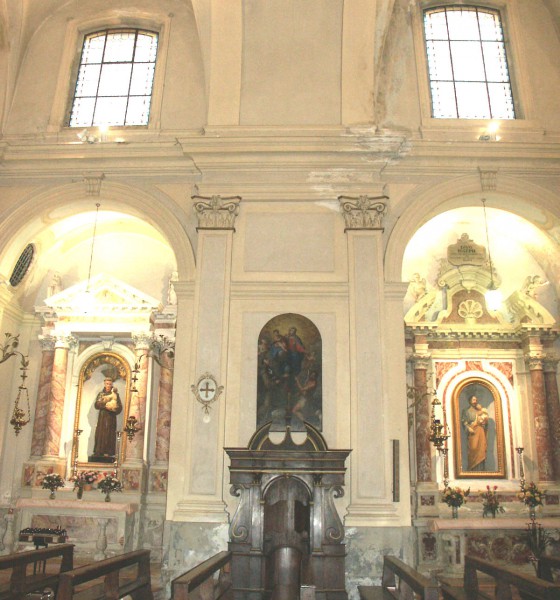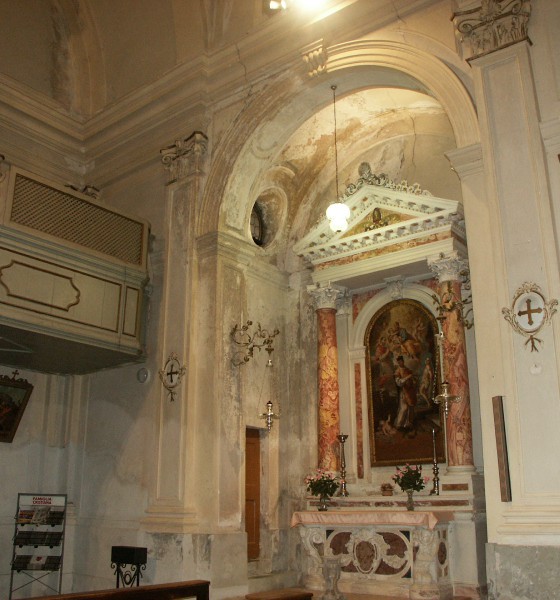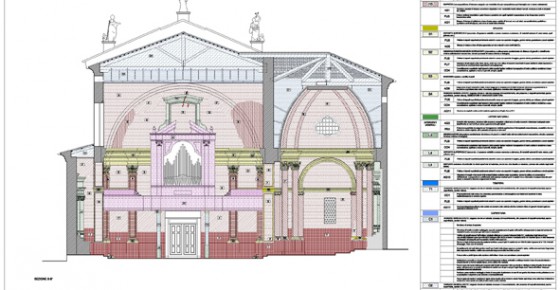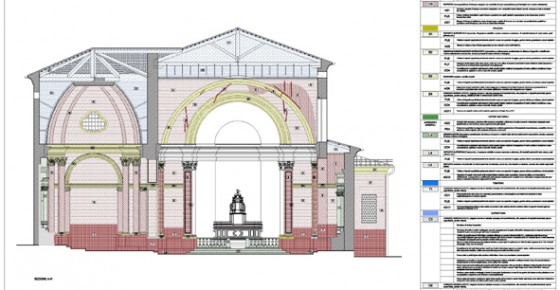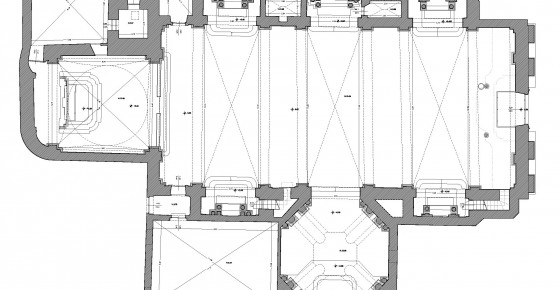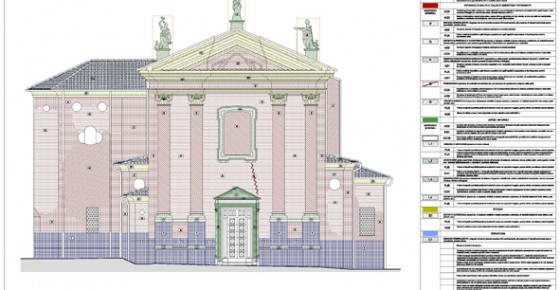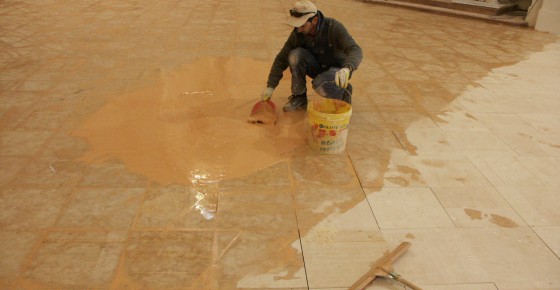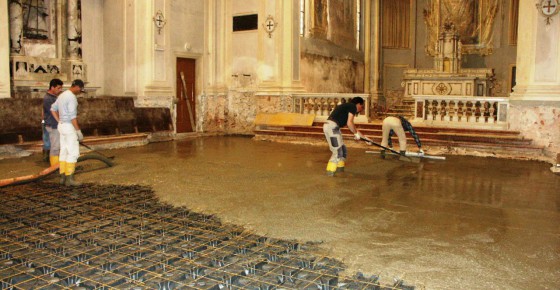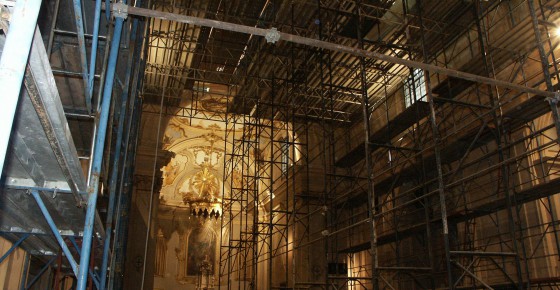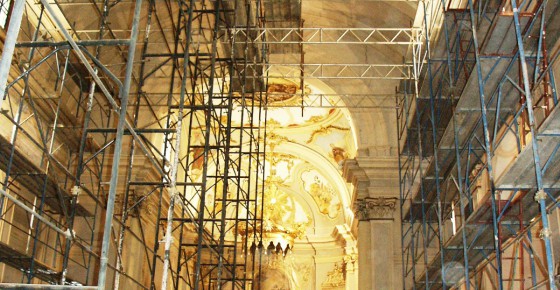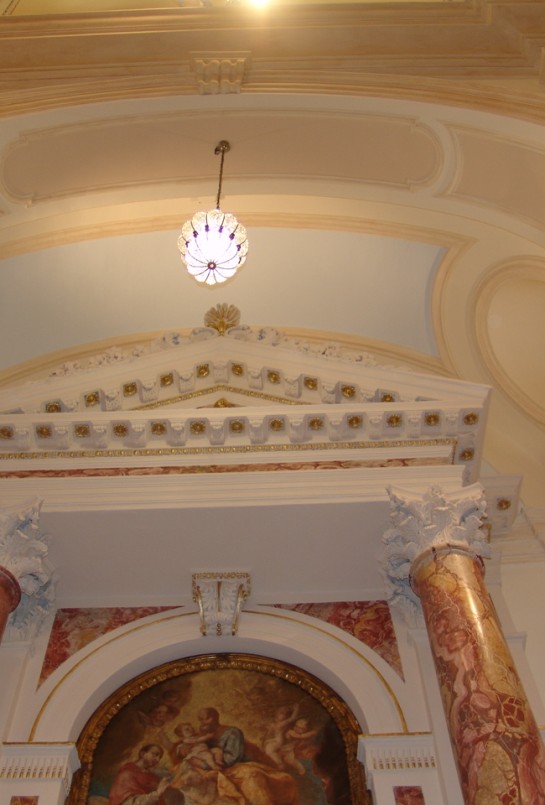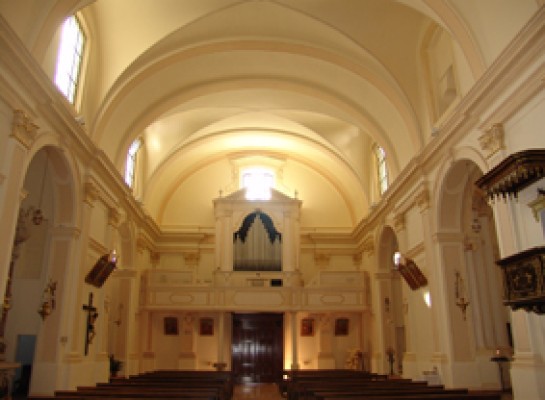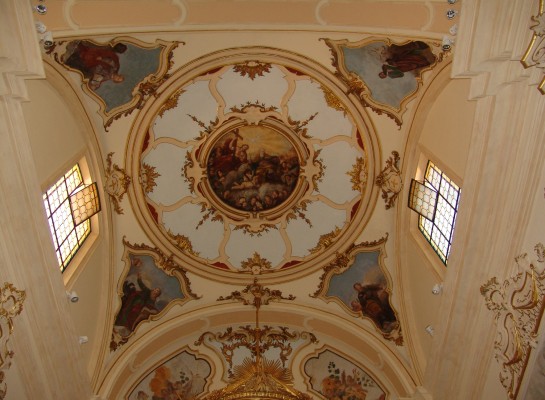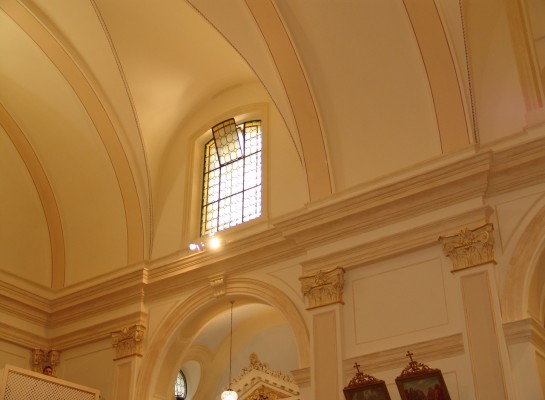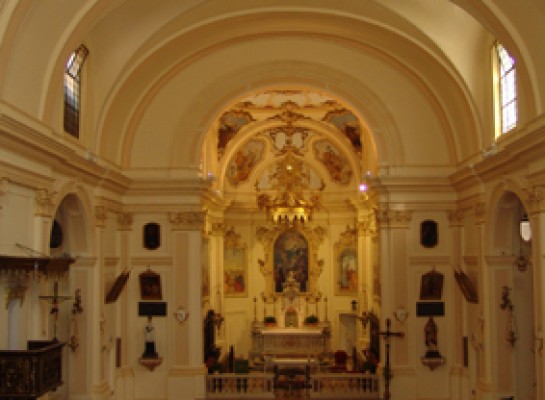CHURCH OF S. MARGHERITA POSINA – VICENZA
The parish church of St. Margherita is located in the small town Posina near Val d’Astico. The first historical records date back to 1400 but the current configuration is the result of a long series of transformations that have occurred from 1700 onwards. The architectural shape of the unique nave with a square apse and side chapels and the big chapel to the north; covered by a great barrel vault is a church loved by the faithful particularly close throughout the restoration work. Next to the church stands the bell tower rebuilt in the 1920s because of the damages caused by the war.
STATE OF CONSERVATION
The non-maintenance, the outdated technological systems, especially the hot air heating one that forced the dust migration, the capillary rising humidity and the atmospheric infiltrations mixed together caused a widespread decay and localized collapses of plaster, ceilings and floors.
CLIENT
Parish of S.Margherita di Posina – Vicenza
PERIOD OF PROJECT SERVICES
2005 – 2007
CATEGORY
Project of conservation and technological adaptation
LOCATION
Posina – Vicenza
The Project
STUDIES AND ANALYSIS
The low budget, typical of many parishes of the province, did not allow in this case preliminary scientific analysis, and so the project was based on careful observations, manual surveys and cataloguing of decays and materials.
CHARACTERISTICS OF THE PROJECT
The general aim of the project was a careful maintenance of all structures and finishes trying to maximize the preservation of each element, also recent, that was technically maintainable. The renewal of the internal surfaces placed the issue of modifying the inner image of the building; this problem had been particularly studied in relation to instances of conservative culture. It had been also designed a new and more rational heating system and the renewing the floor of the aisle.
The work site
TECHNICAL INTERVENTION
Maintenance of the big vault and plaster that covers the aisle involved the cleaning of the extrados surface where remains of materials of ancient restorations had been stored, the glue of removed portions of plaster and the renewal of the pictorial finishings. Because of the construction of a new underfloor heating lighting and sound systems, the floors have been removed, the execution of archaeological excavations, the reclamation with special ventilated underground cavity and the creation of a new specially designed stone floor. All interior surfaces have been restored through cleaning, consolidation, and renewal of the lime clay.

