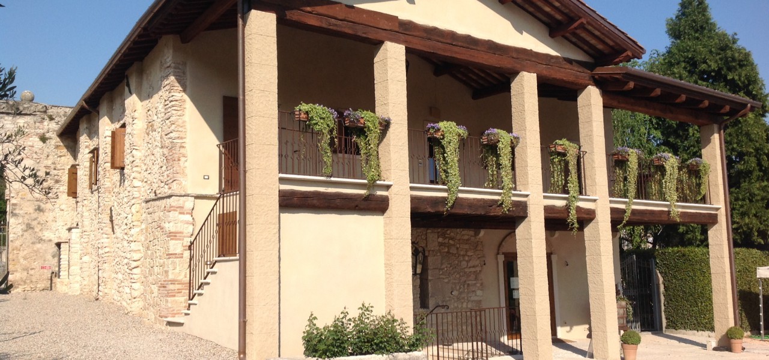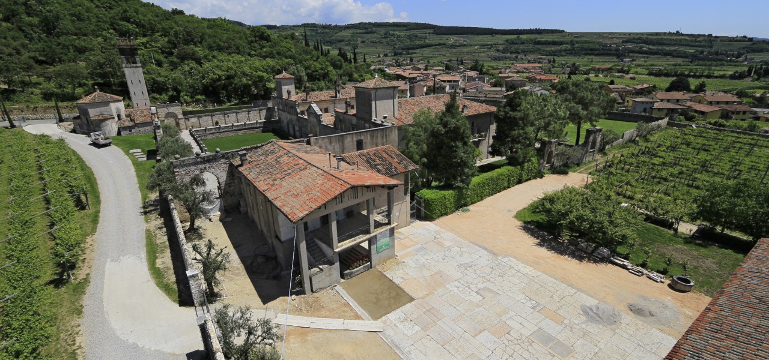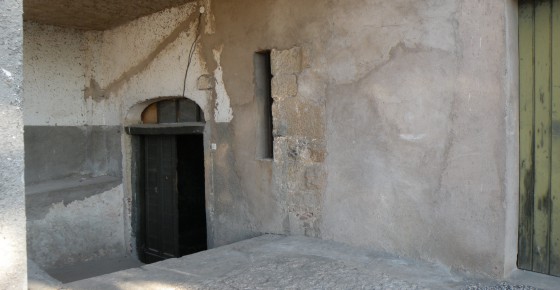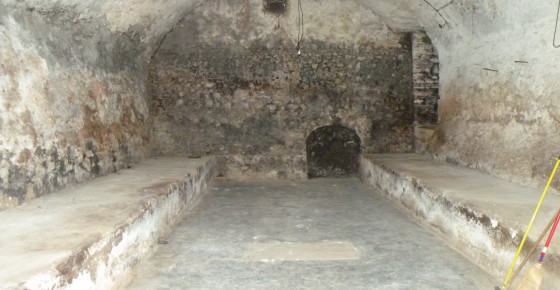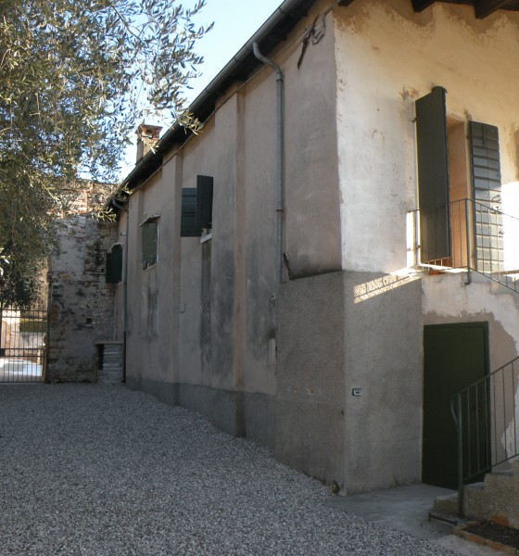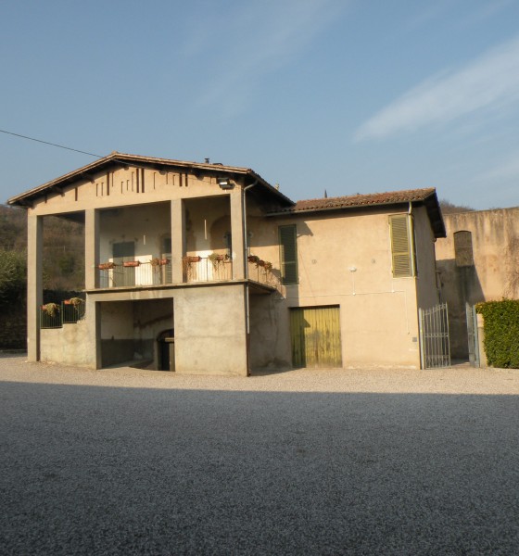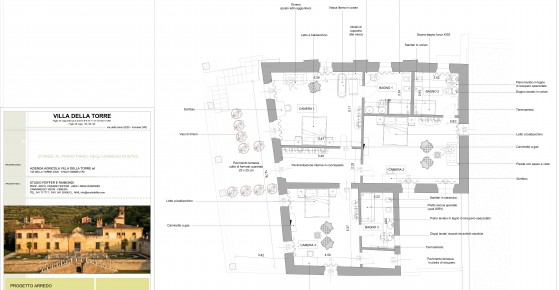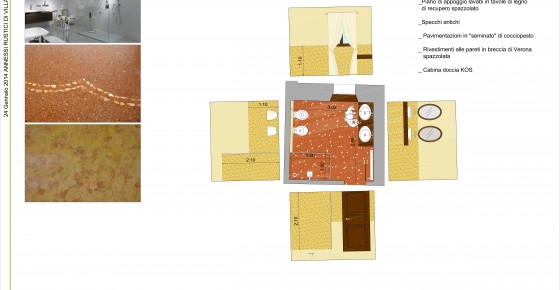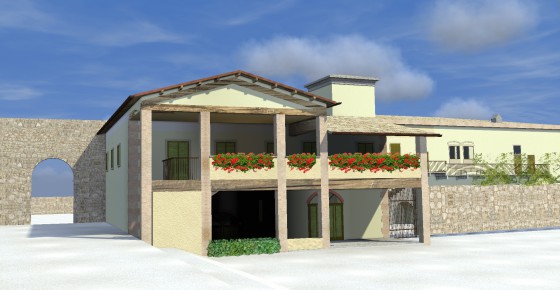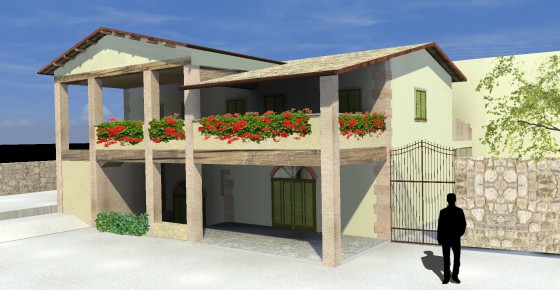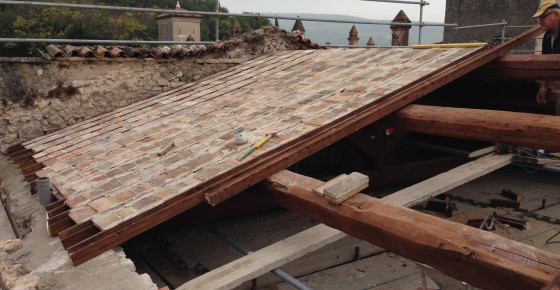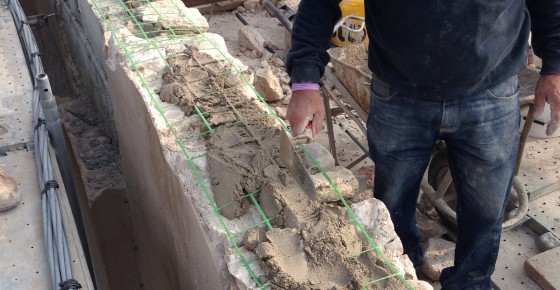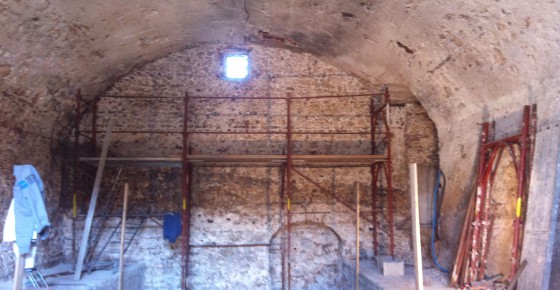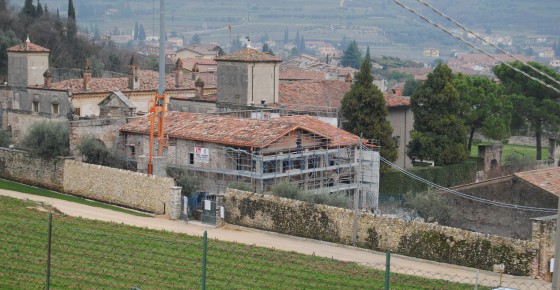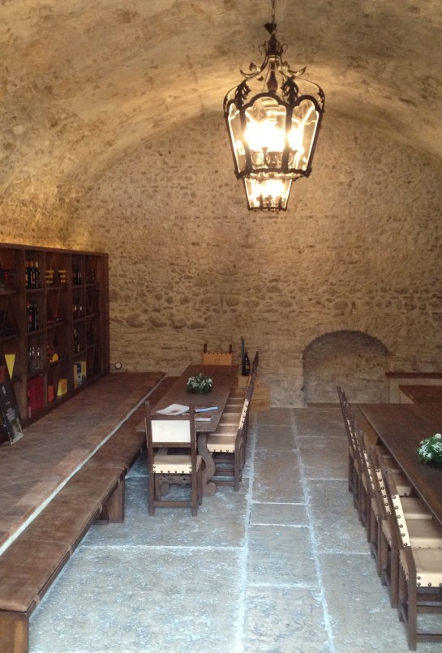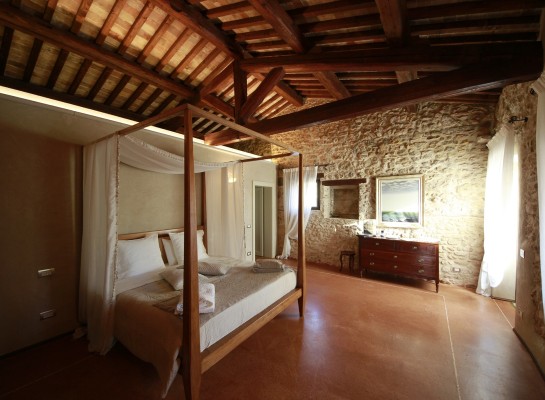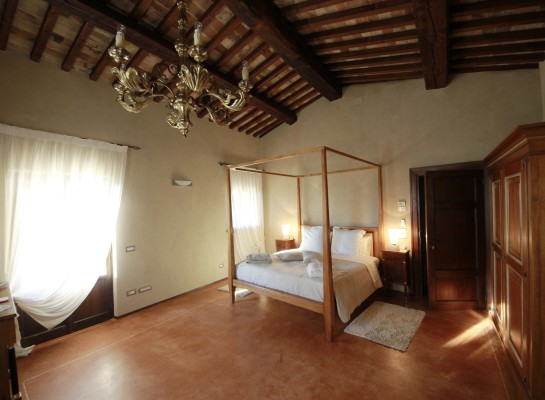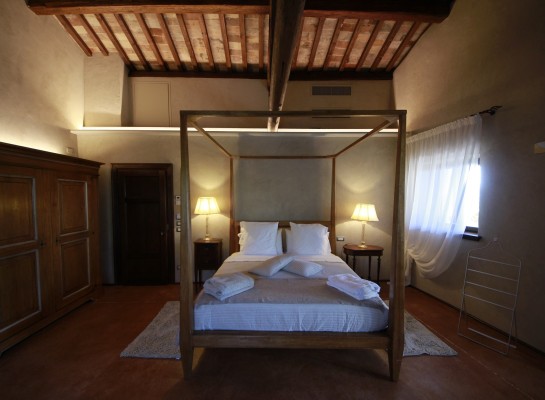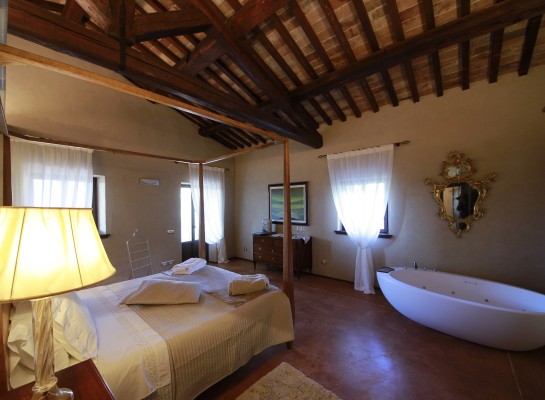ANNEXED RURAL BUILDING OF VILLA DELLA TORRE
This portion of the building, adjacent to the historic Villa, even if at first sight it denotes features not suited to the historicity of the complex, it is nevertheless an integral part, as demonstrated by historical photographs and maps. The building had undergone several heavy renovations during the 70’s that have compromised the integration with the context. The pediment with cuts in the tympanum, corner windows and typical materials of 70 ‘s have completely changed the architectural shape.
STATE OF CONSERVATION
There aren’t any static situations of instability or technical precarious conditions. The decay is in this case more linked to the materials used, decades ago, to convert this building. The walls are covered with cementitious plasters, the false ceilings are in nervometal, the tiles are in ceramic..
CLIENT
Private
PERIOD OF PROJECT SERVICES
2012 – 2015
CATEGORY
Project of conservation and functional reuse
LOCATION
Fumane – Verona
The Project
CHARACTERISTICS OF THE PROJECT
The intervention tries to propose again, as much as possible, and without making an historic fake, an architectural structure compatible with the verified pre existence and the surroundings. The new proposal for the ground floor includes the construction of a new wine-shop and a local wine cellar, while the first floor provides a new internal functional distribution to obtain three rooms of the farmhouse with bathroom. The three rooms are distributed by an entrance hall which is accessible from the enlarged porch. Inside it’s expected to leave the walls of stone and to remove the incoherent false ceiling leaving visible the wooden roof. It is expected also to restore the roof by removing the existing trusses for restoring them in the laboratory by replacing the rotting parts with lumber recovery. The undertile mantle will be realized in terracotta as it was before the restoration of the 70 ‘s. It involves the reconfiguring of the façade, to make it suitable to the rural court in which it’s inserted, while showing its renewal.
The work site
TECHNICAL INTERVENTIONS
Due to the use of complex, interventions have first regarded the ground floor and basement to realize the new wine shop and wine cellar. Then the roof has been disassembled replacing deteriorated elements with new wooden recovery elements. The exterior façade has been reconfigured proposing a continuity of the porch placed on pillars covered with plaster. Inside all the finishings have been replaced with traditional materials: lime plasters, floors in cocciopesto or in slabs of stone.

