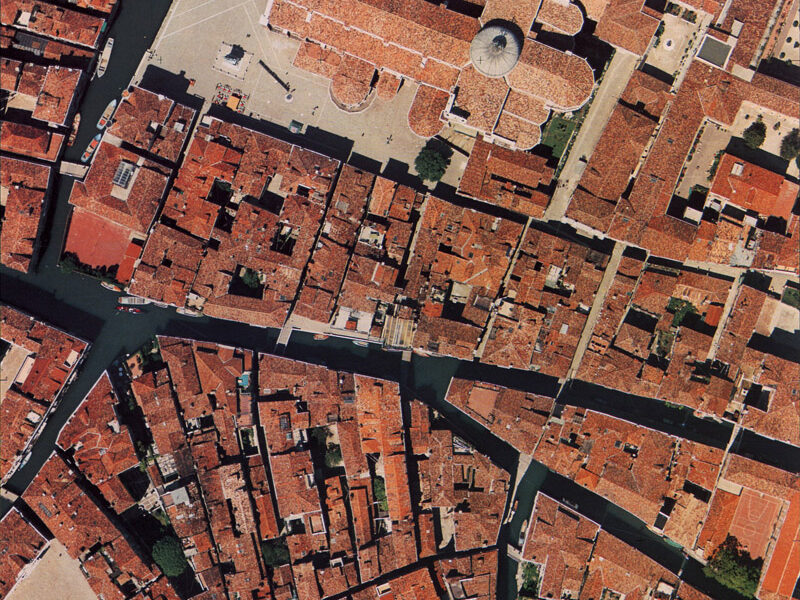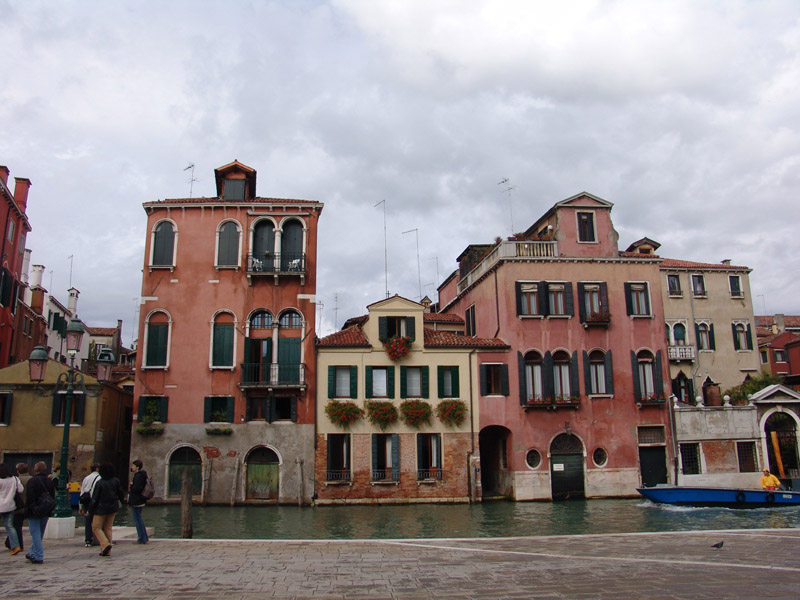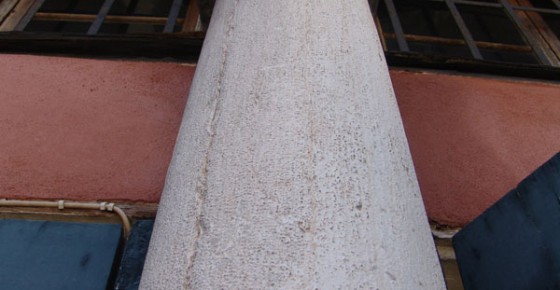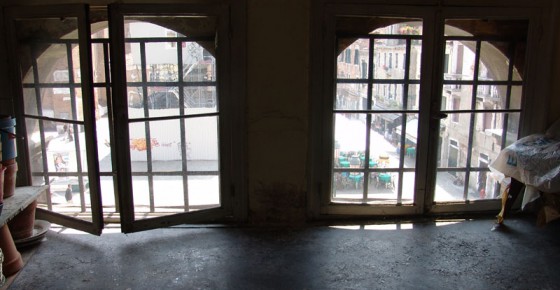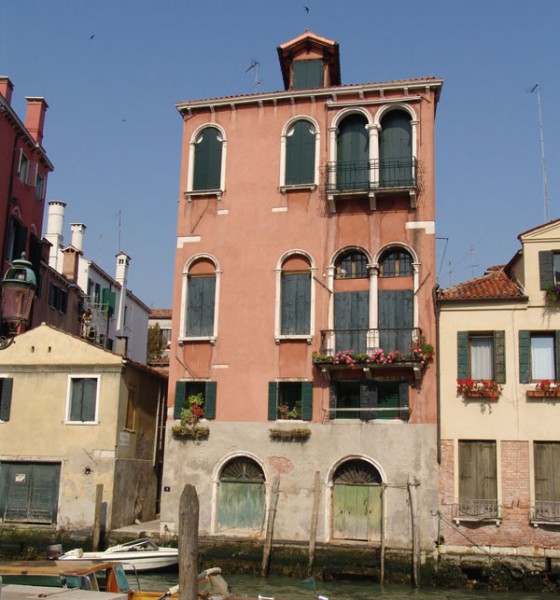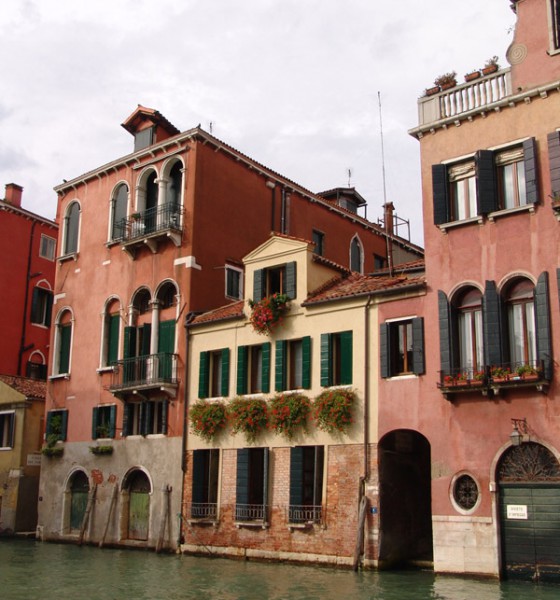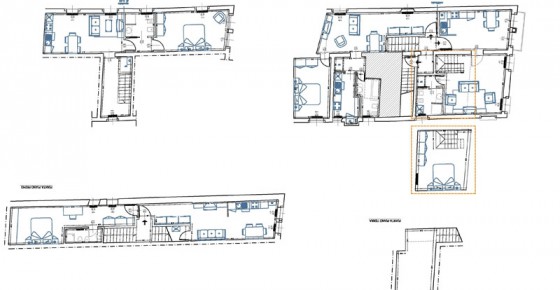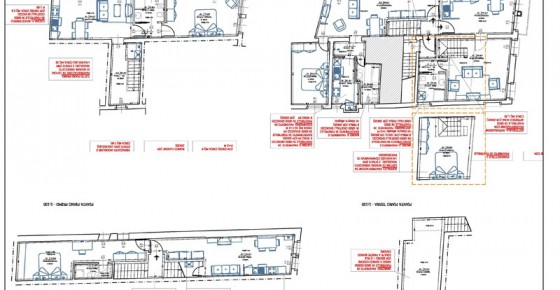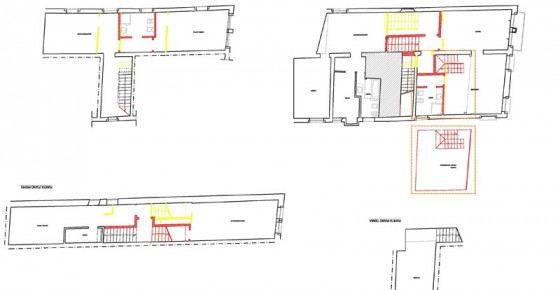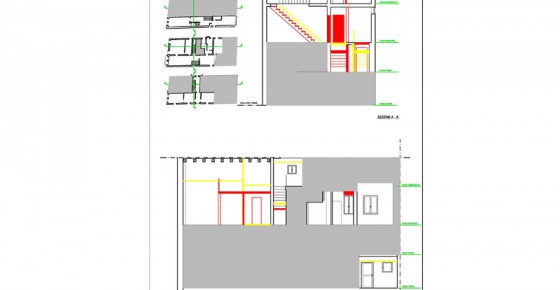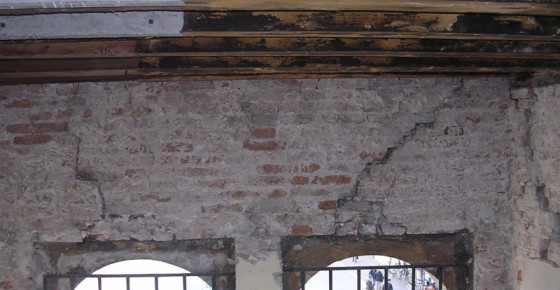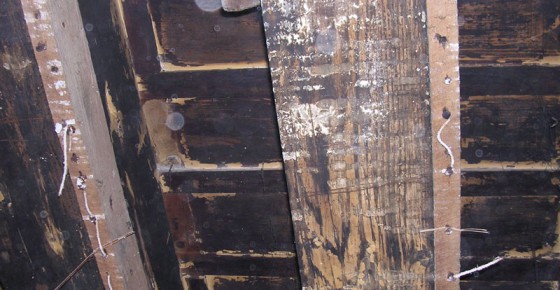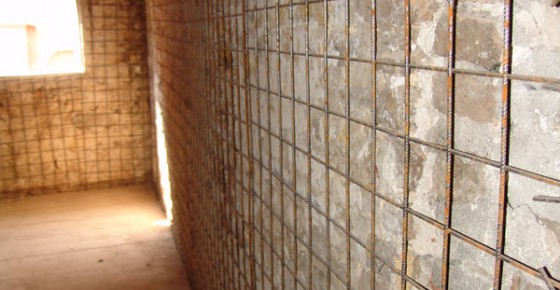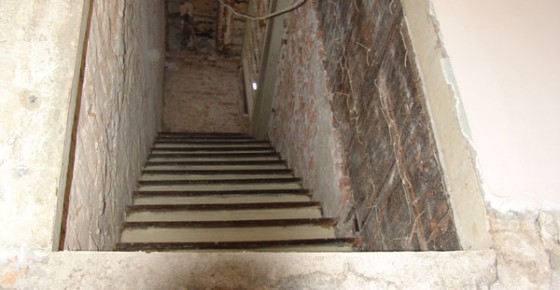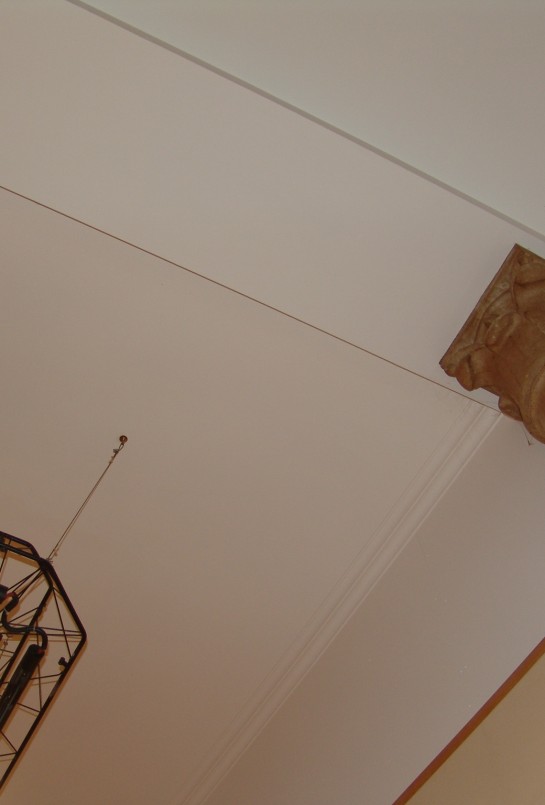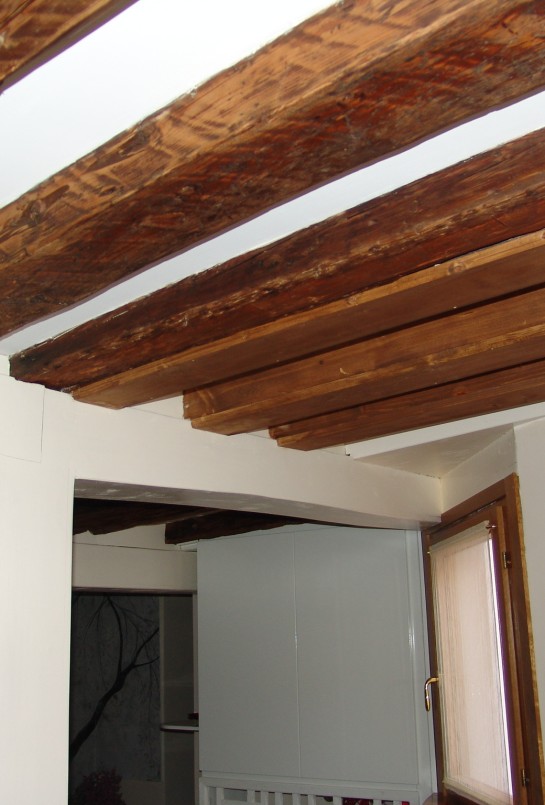ARCHITECTURAL COMPLEX IN SESTIERE DI CASTELLO IN VENEZIA
It is a building belonging to the minor Venetian architecture, built in 16th century, it faces Rio di S. Giovanni e Paolo; it has unique characters that reflect the membership of the historical period and typologically is strictly in accordance with the schemes that characterized the architecture of that period. The building included residential units with different features from those more important on the main floor to those on the mezzanine levels that had internal heights lower than ml. 1.80.
STATE OF CONSERVATION
The age and wear due to constant use without maintenance interventions made all units almost unusable because it lacked many technological systems and the existing ones were not under the rules, moreover the roof was disconnected and penetrated by rainwater and the masonry orthogonal to the canal was out plumb of tens of centimetres.
CLIENT
Private
PERIOD OF PROJECT SERVICES
2003- 2006
CATEGORY
Project of functional reuse
LOCATION
Sestiere di Castello – Venezia
The Project
STUDIES AND ANALYSIS
Studies on the historical iconography and metric direct surveys have allowed to highlight some transformations that caused structural failures.
CHARACTERISTICS OF THE PROJECT
At different times, due to the different availability of the property, it is operated over the entire building with a static reinforcement, a technological adaptation and rationalisation of service areas. The project is expected to produce 5 residential units at various levels with minimal and limited interventions that could enhance from time to time the special aspects of individual units such as: the precious marble floors, ceilings and wooden trusses, interior walls, stone crowning of doors and Windows, etc
The work site
TECHNICAL INTERVENTIONS
Because of schedules established by several properties, first the interventions of renovation of the roof have been carried out keeping all sixteenth-century trusses and reinforcing the wall joint. Later, on the ground floor, we created a complex sewerage system below the level of the tide of the canal and all new installations of the building; the consolidations of the vertical and horizontal structures have been carried out by proceeding with maintenance techniques and very small phases in order to not affect the static equilibrium of the entire complex. The many interventions and the narrow spaces required small teams of workers and while designing we have taken into account this aspect which has often influenced the final solutions

