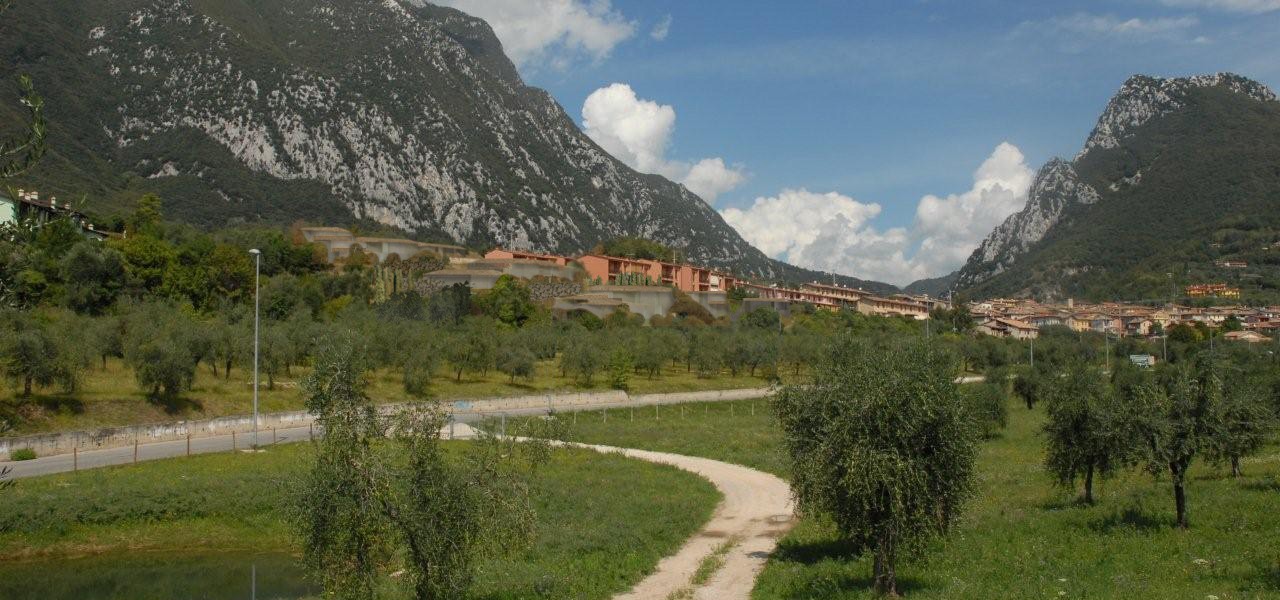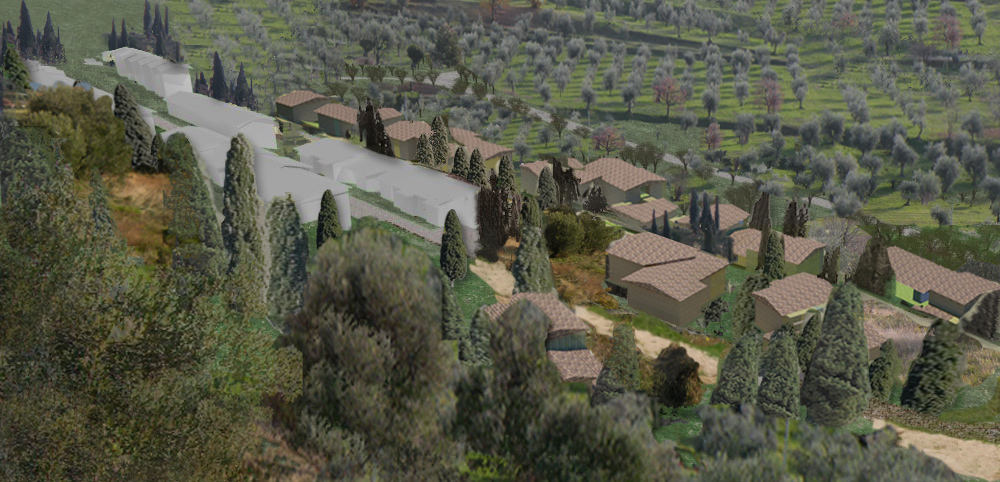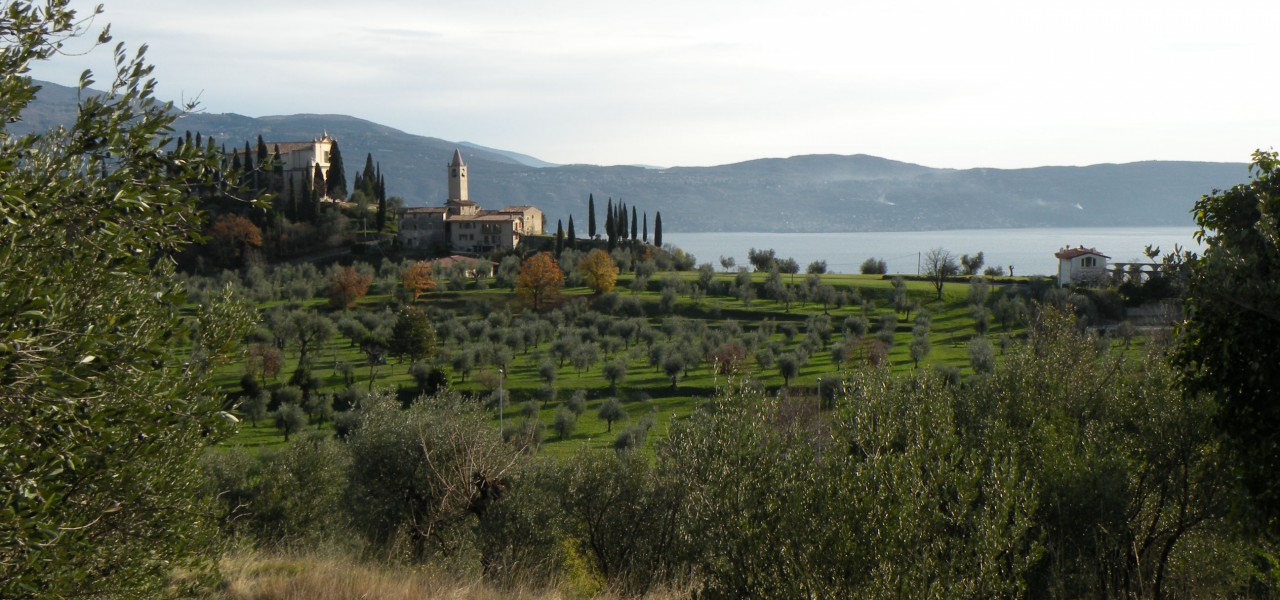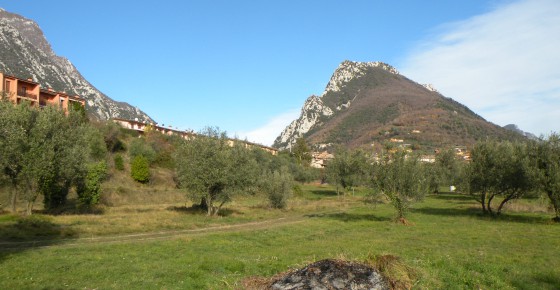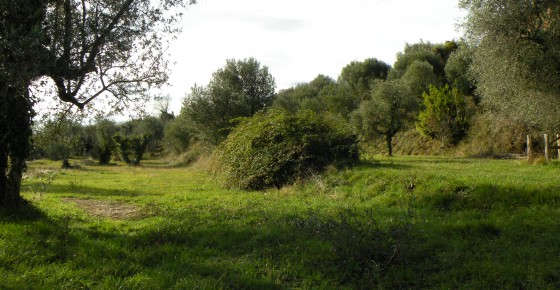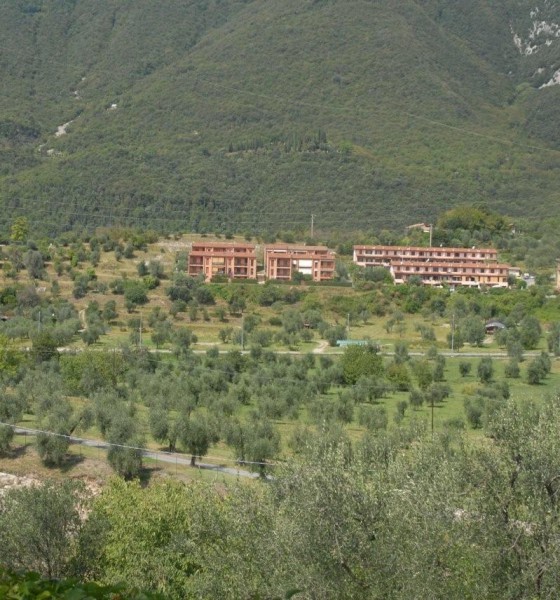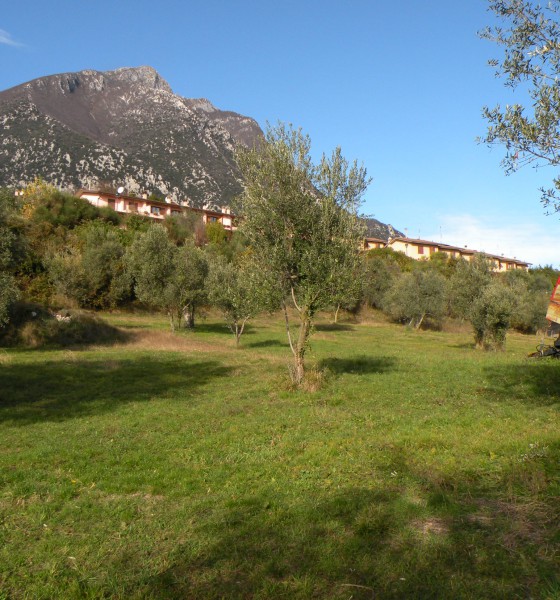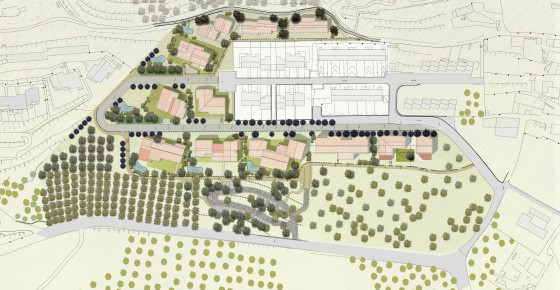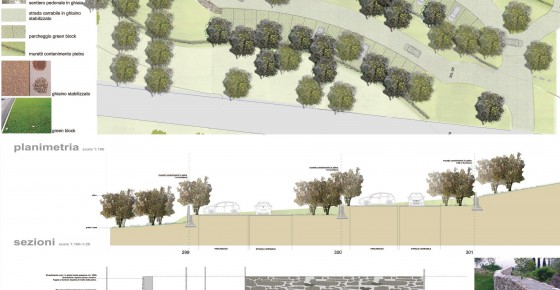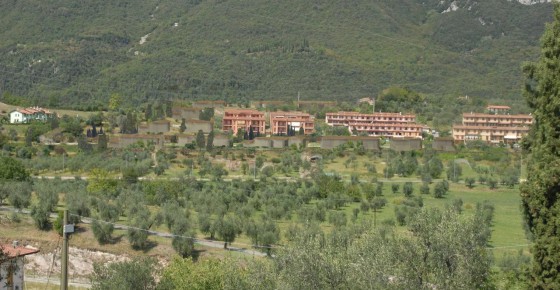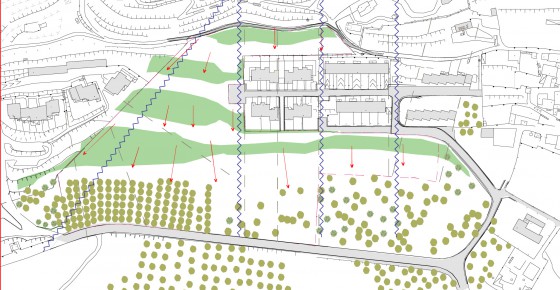ARCHITECTURAL COMPLEX PIANA DI GAINO
The fraction of Gaino is a modest urban aggregation, belonging to the municipality of Gardone Riviera, located upstream to the north. The historical centre lies on a plain predominantly planted with olive trees, on the back there is the valley of Toscolano stream (known as Valle delle Cartiere, because of industrial settlements placed here since the 14th century), Monte Pizzocolo and Monte Castello. So this area, known as a valuable environmental system because of its extensive olive groves and interesting geographic position, offers glimpses of singular beauty of Garda Lake and the nearby mountains, in a direct visual relationship. In terms of size and composition the intervention is part of an already partially urbanized context dominated by residential settlements and scattered rural buildings.
CLIENT
Private
PERIOD OF PROJECT SERVICES
2010-2011
CATEGORY
Architectural and urban project
LOCATION
Gaino- Toscolano Maderno – Brescia
The Project
STUDIES AND ANALYSIS
Motivated by the historical studies and analysis of existing structures, the project is characterized by the respect for the existing natural asset, the dictates of buildings and for the present historical viability. The evaluations for external areas, green and use of a specific type of materials are considered in the same perspective. From this meaning comes the opportunity to reconsider the typological elements of the landscape no longer as a simple development constraint, but as generator of it. It is in this context that also the issue of environmental sustainability translates into the evaluation of using local resources and into the possible development of the use of renewable sources.
CHARACTERISTICS OF THE PROJECT
The architectural solution has been designed in such a way that it is adapted to the conformation of the ground in order to create a minimal environmental impact, without becoming an obstacle to the view of the Lake and the mountains. To this end, the location of the buildings inside the area, although in finding answer to architectural and functional requirements, plans to deploy the houses on different levels, continuing in a way the image of the existing terraces, researched and maintained throughout the intervention. The new buildings are placed in an apparently chaotic way near the new road axis; in fact, they followed the alignments of existing building tissue, while maintaining precise guidelines and free visual glimpses. The building design respects both the orography (natural and anthropic elements) and the historical typology of existing scattered rural houses (artificial elements). The alignments of existing building tissue have been followed, maintaining precise guidelines and free visual views, by adjusting the distances between buildings and heights, so that the eye can reach clearly and continuously the Lake and the mountains. For this proposal, the roofs of the more upstream buildings are planned to be with truncated pitches to preserve the image of the western ridge.

