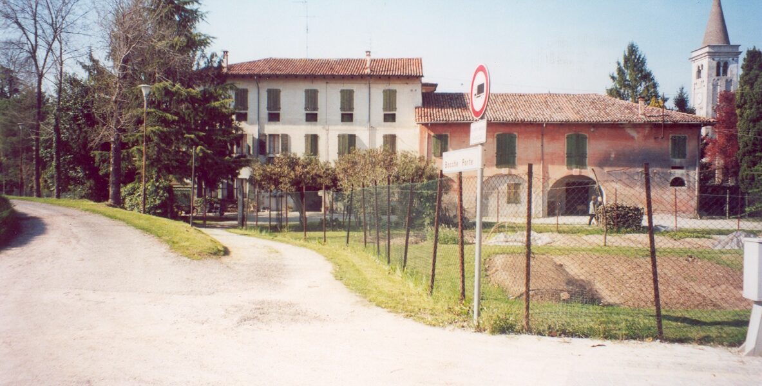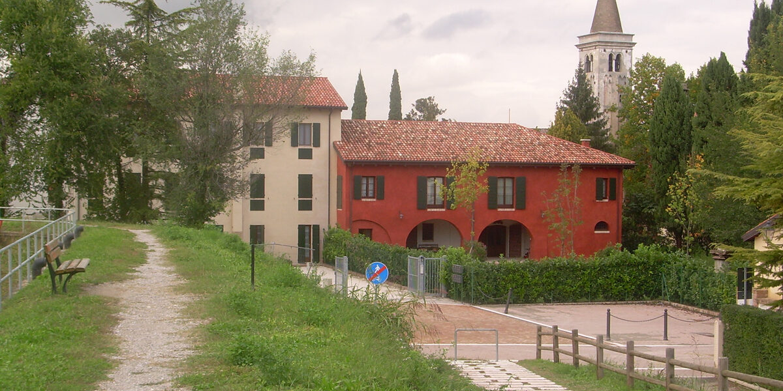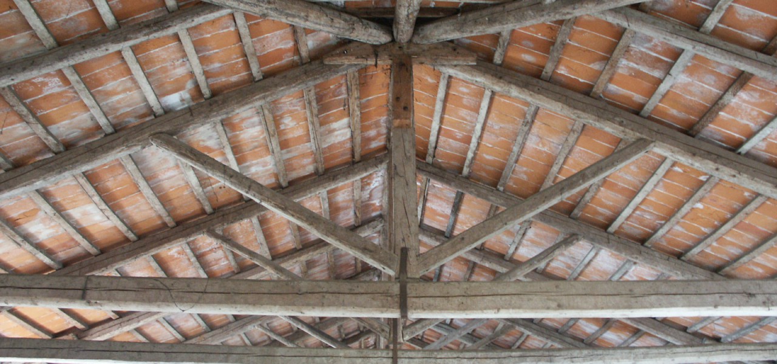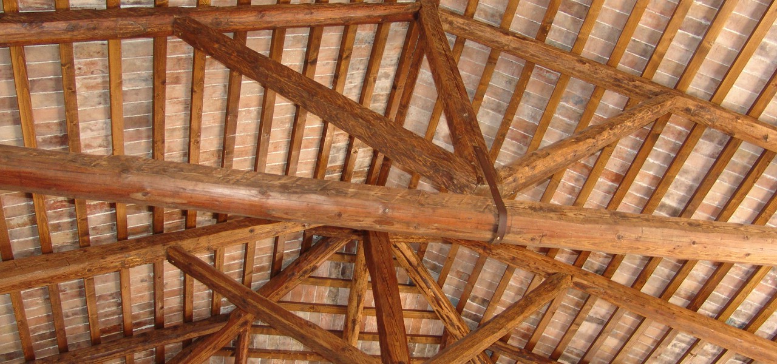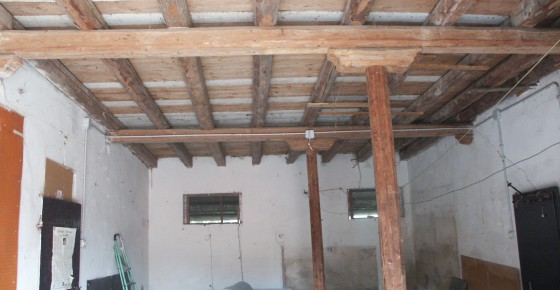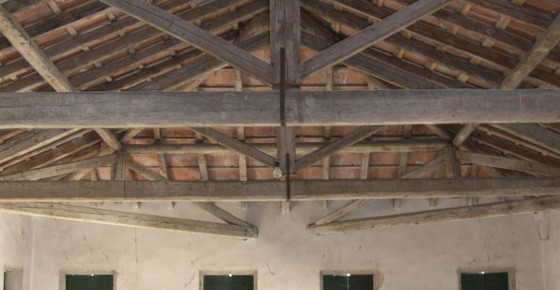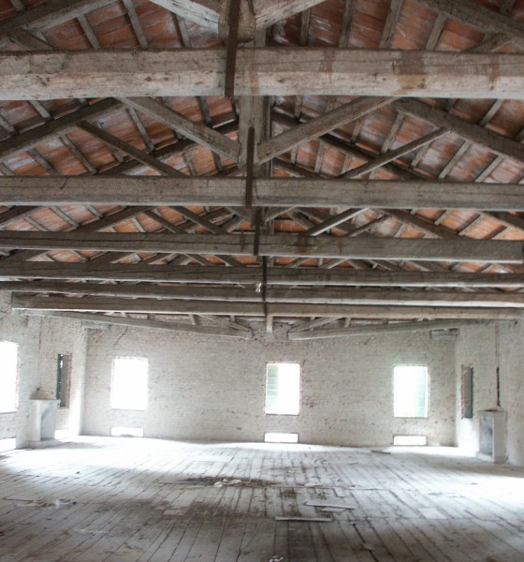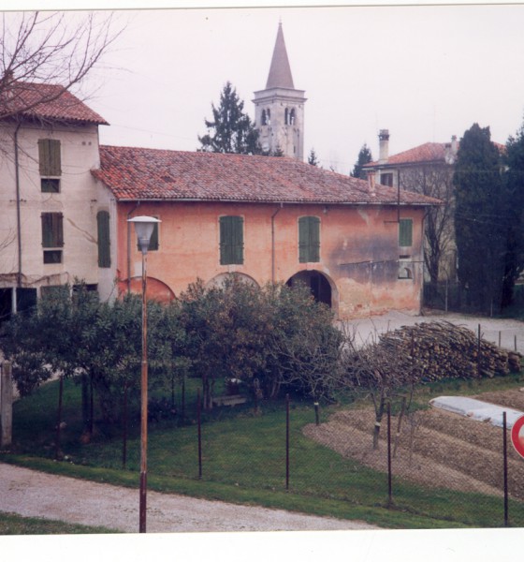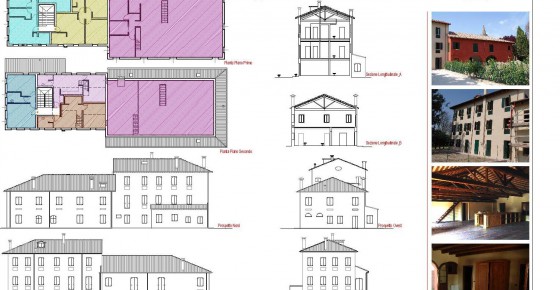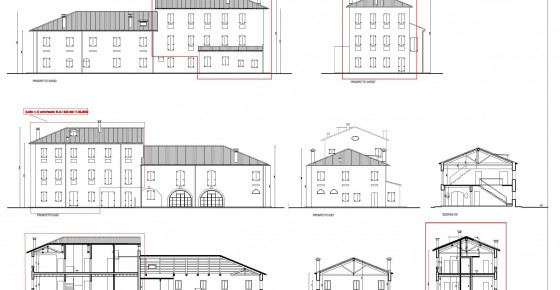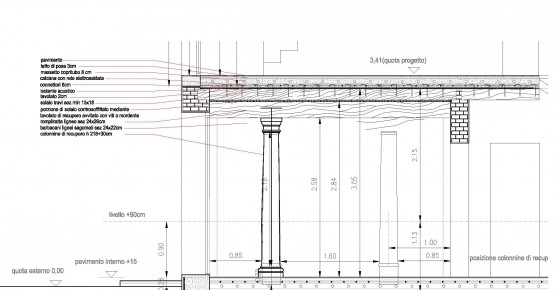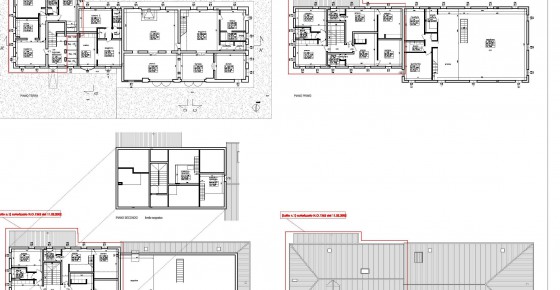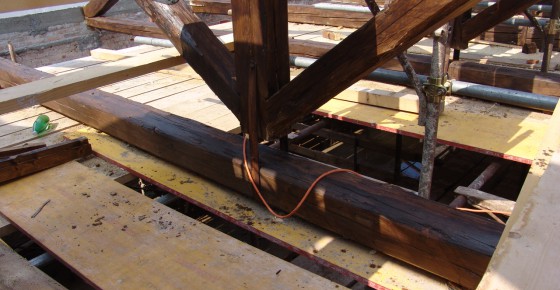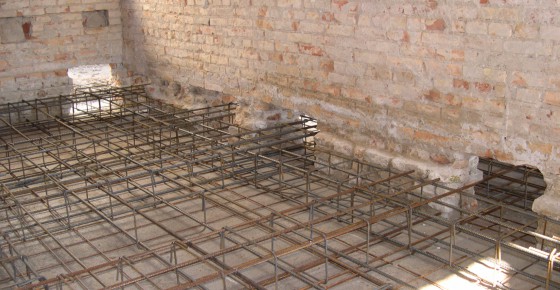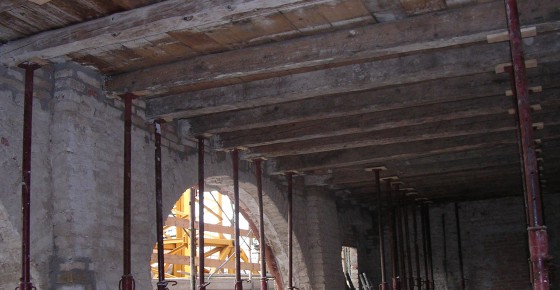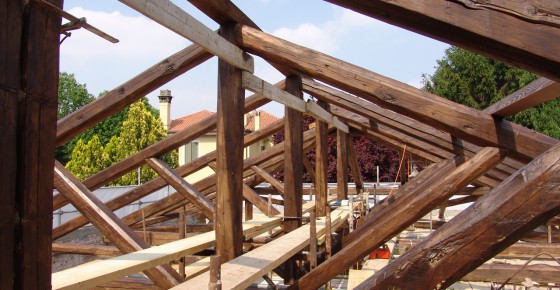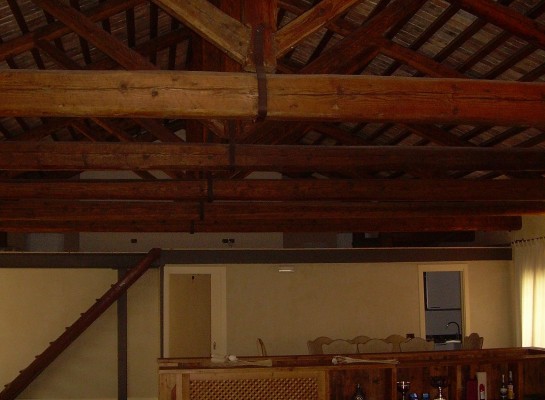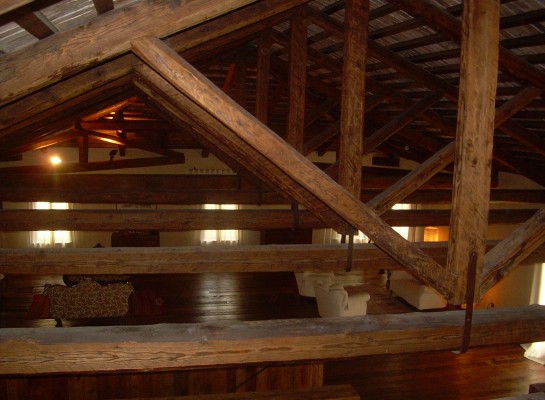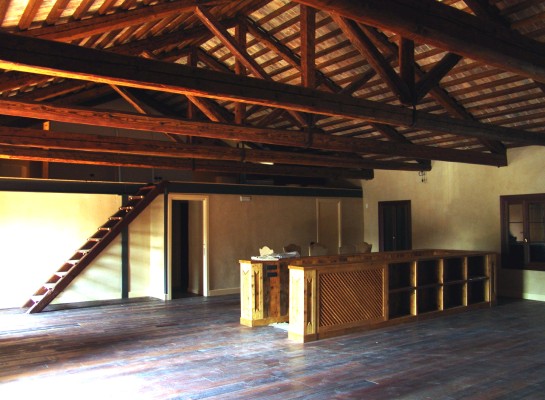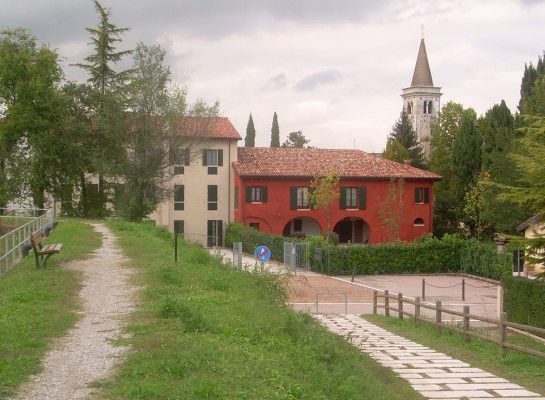BARCHESSE OF THE ARCHITECTURAL COMPLEX OF MICHIEL – SACCOMANI PALACE
The whole complex consists of several buildings structured around a small park: the main body corresponding to the Michiel-Saccomani Palace is typical example of monumental architecture related to Venetian noble residence and agricultural activities; the historical Barchessa that is built on the foundations of the ancient castle of Meduna di Livenza and destined to residence of farmers and the House overlooking the river used for agricultural activity. The first batch work covered the Barchessa and the House, the second one the Palace. The Barchessa is an important building that is organized with a large porch with masonry arches on the ground floor, behind which there are some rooms characterised by simple rural connotations; on the first floor a large barn occupies the entire surface of the attic with exposed trusses. The cottage is a very modest early-century building on three floors almost devoid of internal distribution.
STATE OF CONSERVATION
The complex that didn’t undergo significant transformations was object of attention and therefore has no decay or damages but it was unused for over fifty years. Structures and finishes required so maintenance interventions and technological systems that allow to live the building.
CLIENT
Private
PERIOD OF PROJECT SERVICES
2004 – 2005
CATEGORY
Project of conservation functional reuse and structural reinforcement (6 residences)
LOCATION
Meduna di Livenza – Treviso
The Project
STUDIES AND ANALYSIS
In addition to accurate surveys and direct historical analysis the structures of the floors and roof were studied and catalogued to optimize the reuse.
CHARACTERISTICS OF THE PROJECT
Regarding the Barchessa, the principles that inspired the project are summarized in the dual aim of creating the possibility of a new use of an important and high-level residence and simultaneously of protecting and enhancing as much as possible all the structural context in its material integrity; We tried to respect the historic features of the building, not only from the point of view of external elements but also of internal structures such as trusses, beams, planks, masonry, etc.. We therefore designed the residence of the owner retaining intact the distribution unless the inclusion of the missing stairs and adding some toilets.
In the cottage, in relation to its less architectural importance and the absence of internal partitions, we managed to create more residential units implementing an overall renovation.
The work site
The intervention that was more difficult for the designer’s will to preserve the authenticity of the building from the performer’s “attacks” had multiple phases including: the replacement of damaged tiles of the roof and of the irrecoverable under-tile layer, the substitution of secondary frame with insufficient section, the consolidation of the main structure of trusses; the consolidation and maintenance of wooden floors; the construction of ventilated underfloor cavities at the ground floor and masonry cutting; the removal of cementitious mortar, the realisation of new sand and lime plasters, painted in fresco with natural clays; the replacement of damaged windows and doors with new ones of dimensions and wood essences similar to the existing ones; the construction of new brick external floors and new interior flooring of recovery on the first floor; the inclusion of new technological systems.

