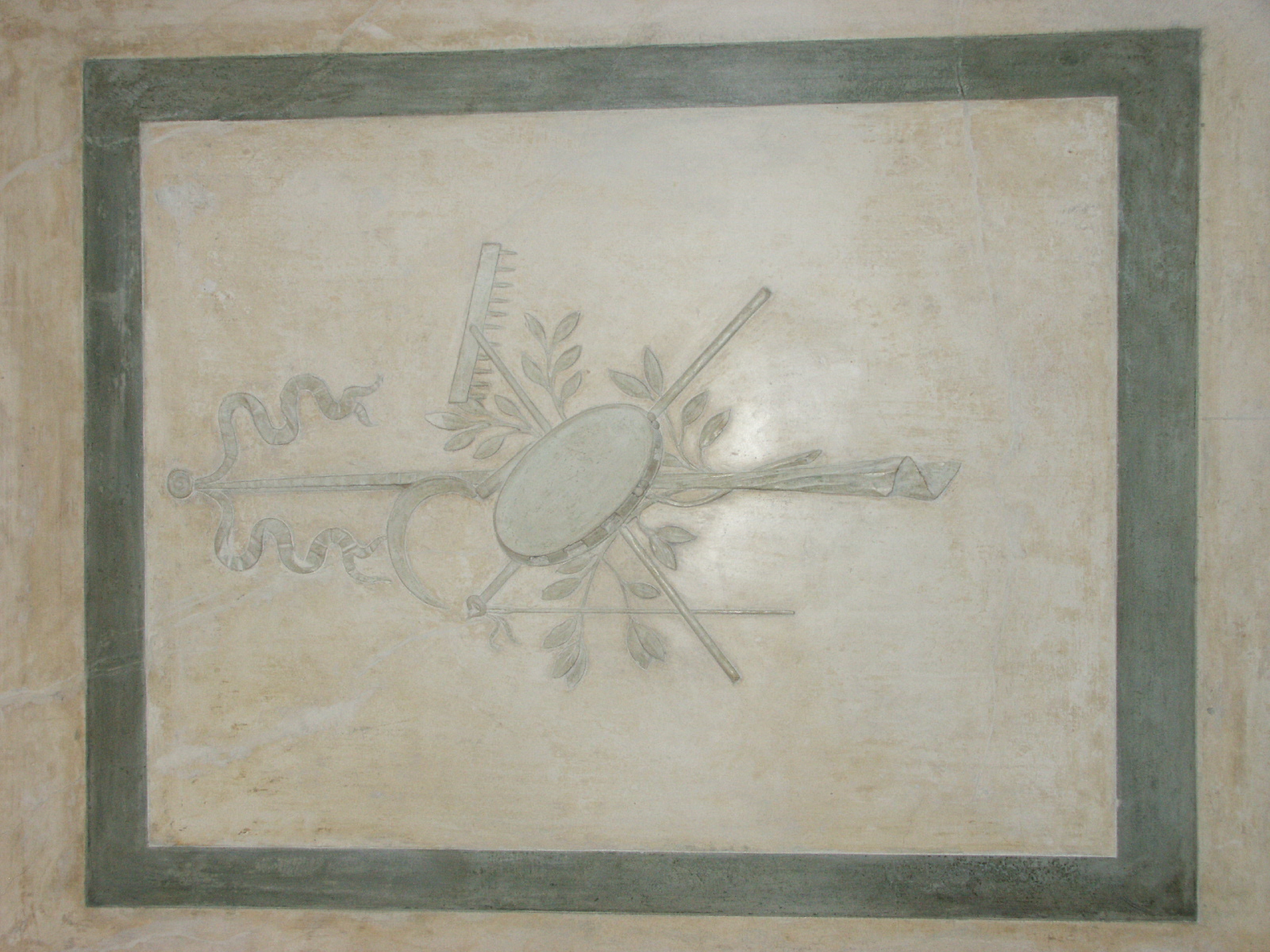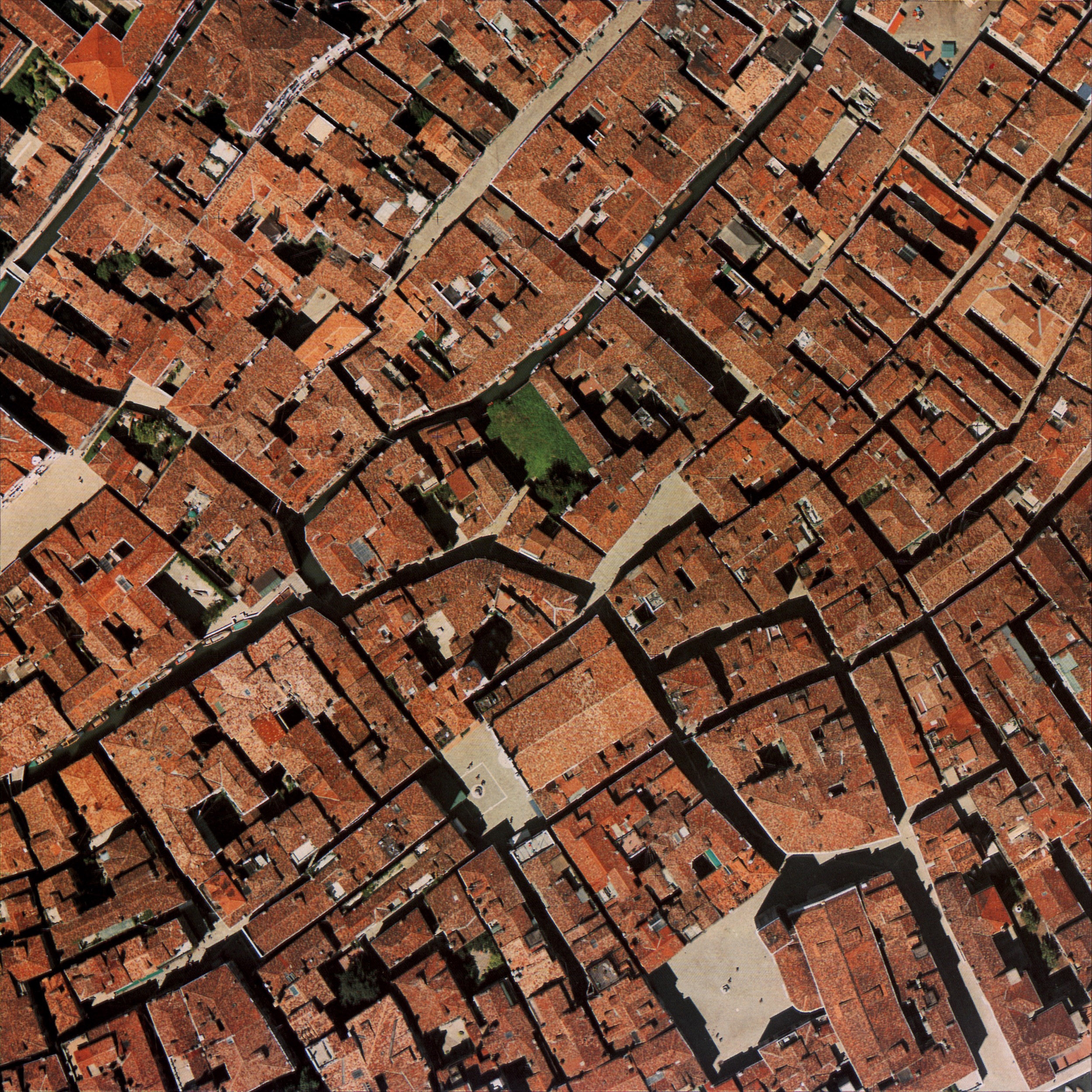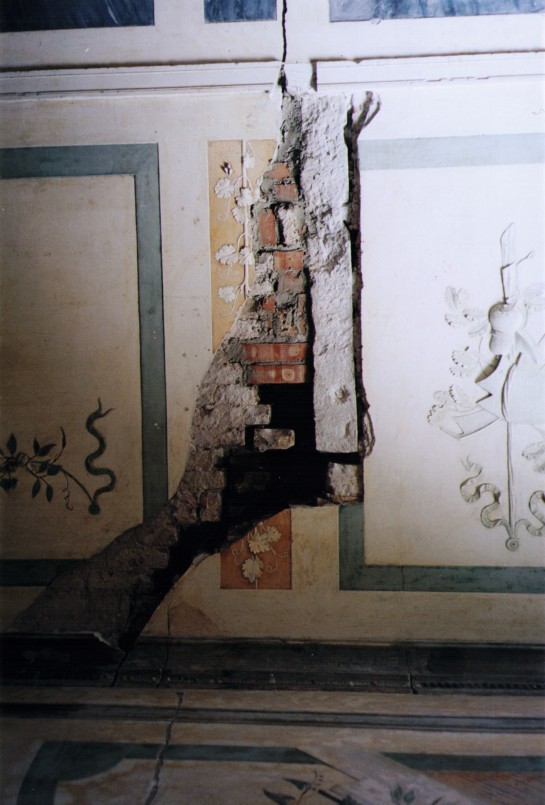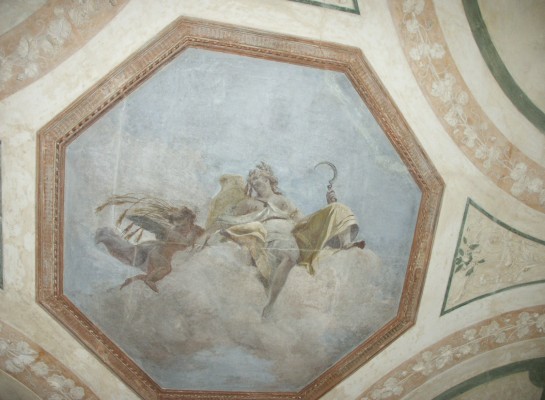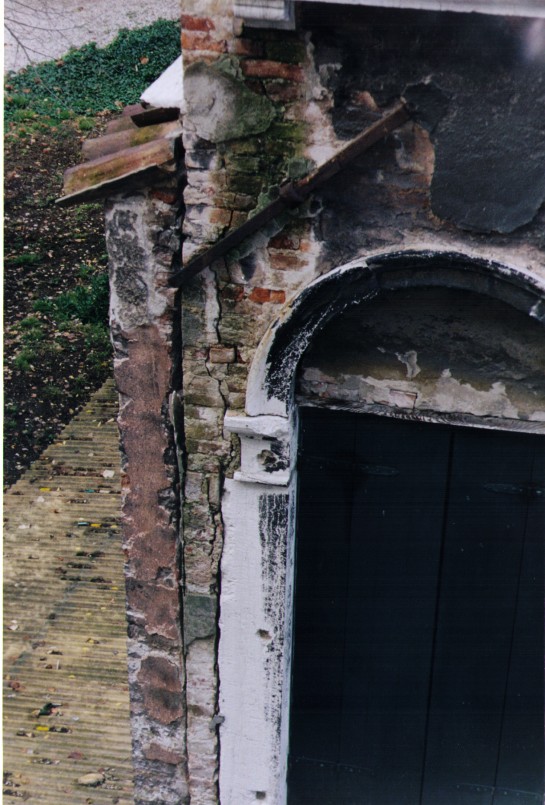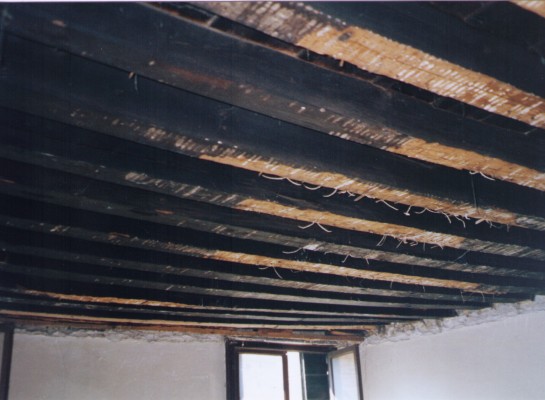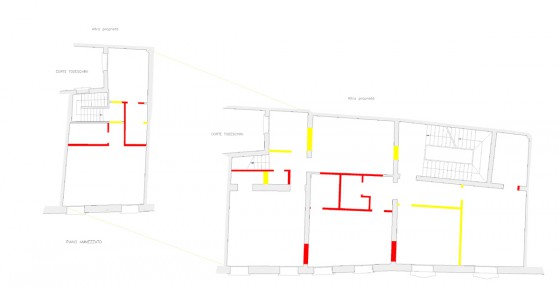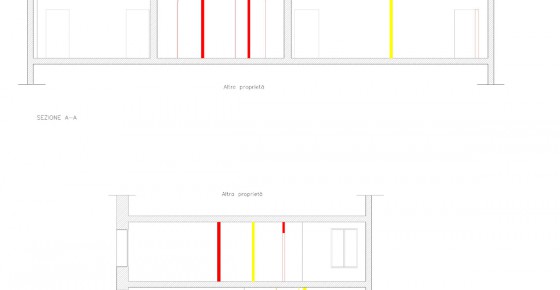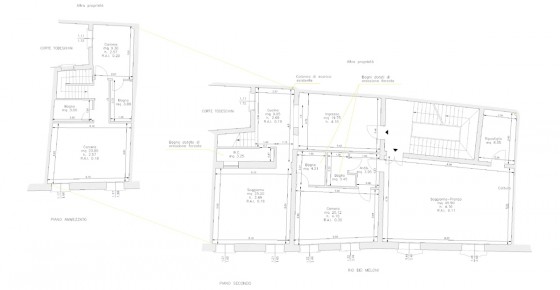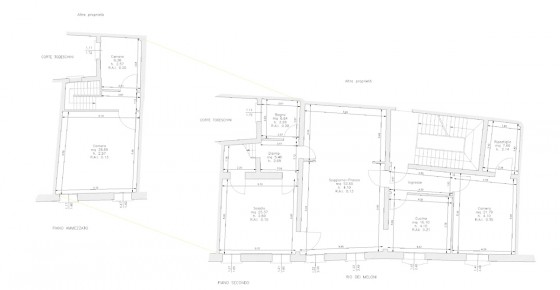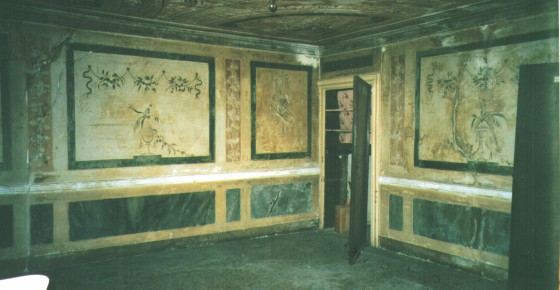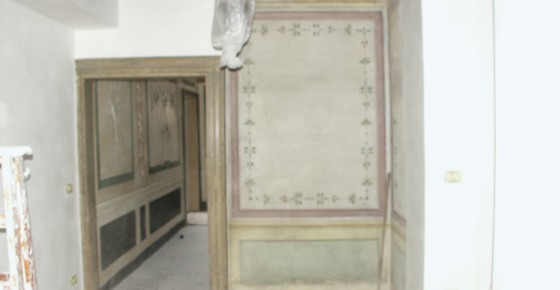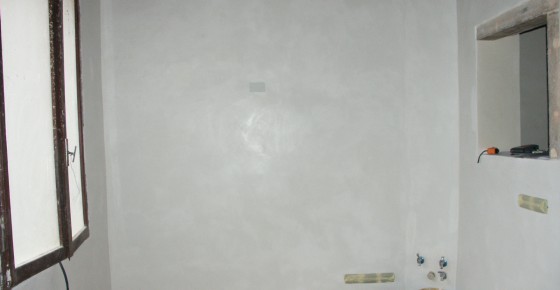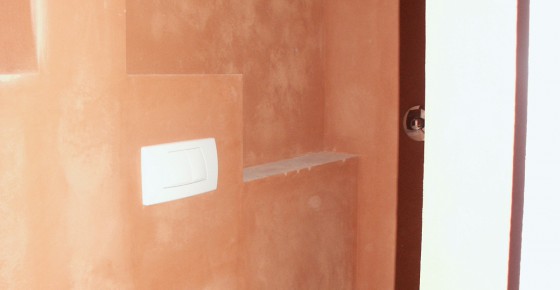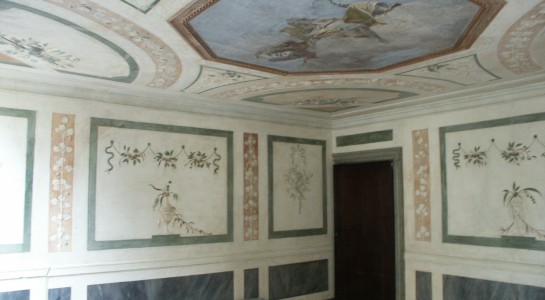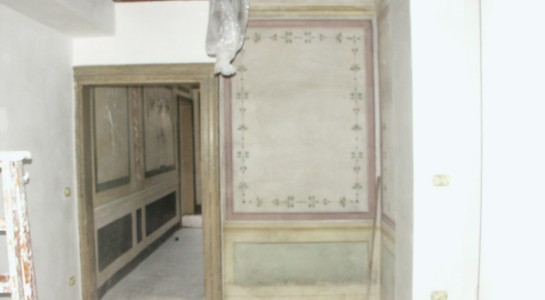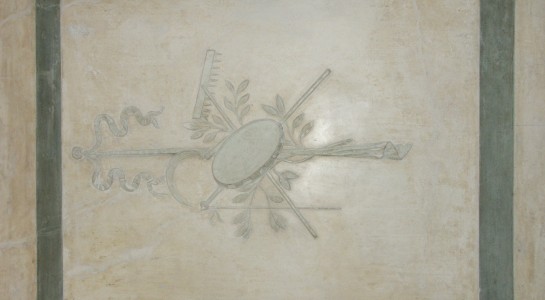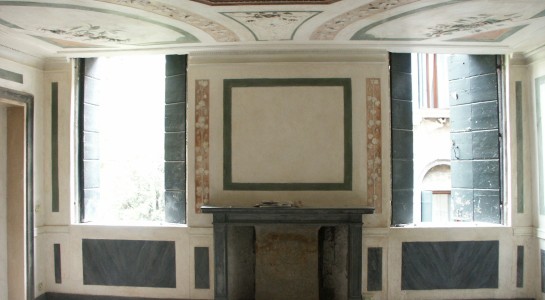BUILDING UNIT SESTRIERE S.POLO
The housing unit is located on the second and mezzanine floor of a building classified by the PRG of Venice as a pre-ninteenth century residential construction object of mergers and additions. In fact by reading the floor plan it is clear how the property has been irreversibly transformed over the years.
STATE OF CONSERVATION
Apartment flooring is made of Venetian terrazzo, while walls and ceilings of rooms are plastered with civil plaster, except those of the hall situated in the Northwest that has traces of decoration. Beyond the decay of materials and structures what emerges so dramatically is the fragmentation of spaces, so divided to have lost completely the reading the original units.
CLIENT
Private
PERIOD OF PROJECT SERVICES
2002-2003
CATEGORY
Project of conservation, functional reuse and structural reinforcement
LOCATION
Venezia
The Project
STUDIES AND ANALYSIS
Studies on the historical iconography and metric direct surveys have allowed to highlight interesting decorations previously hidden by walls and plasterboards.
CHARACTERISTICS OF THE PROJECT
The project proposal provides the division of the original unity in two independent units, through the stopping of the arch in the living area, accompanied by the necessary equipment as new toilets and a new kitchen/kitchenette, in compliance with regulatory standards.
The work site
Interventions favoured the preservation of original materials as for example the pavement in Venetian terrazzo, stone or stucco frames around the openings and the decorations hidden under paintings. New flooring, necessary to replace the incongruous ones or for the unification of not adjacent spaces, provided for the use of traditional techniques, creating new terrazzi with grain size similar to the existing ones. The slabs where the floor has been redone were also subject to consolidation through installation of tie rods with the function of connection of the walls.

