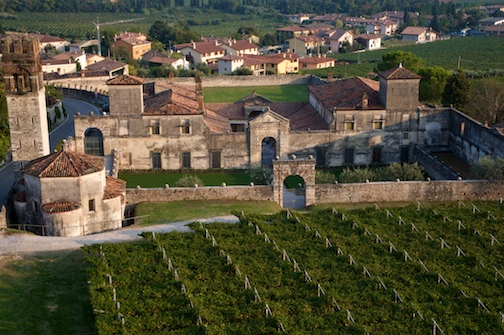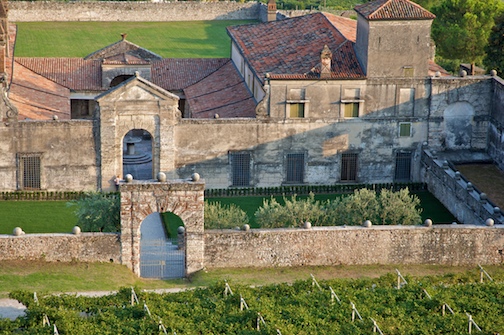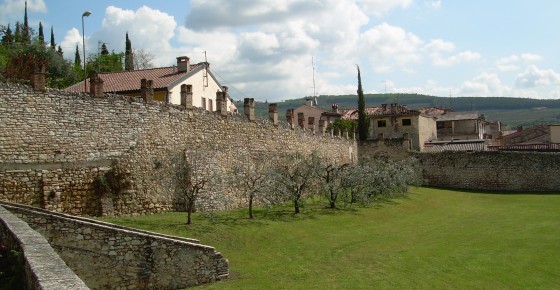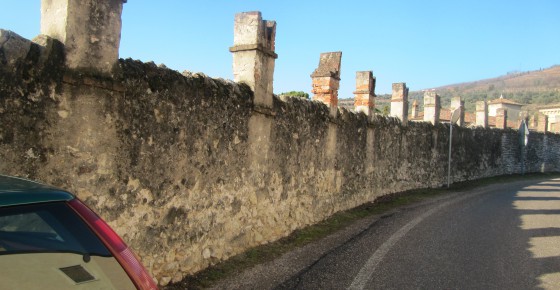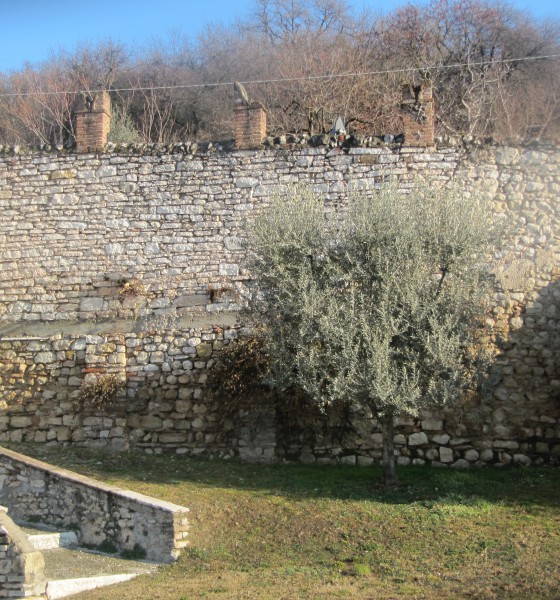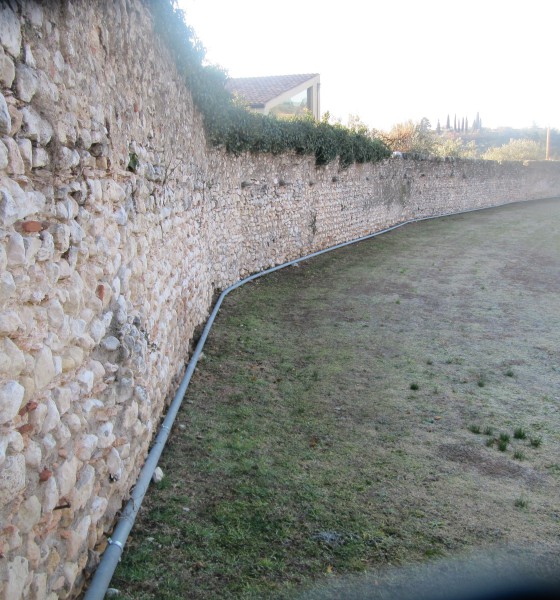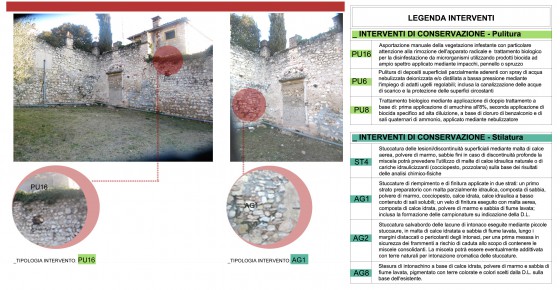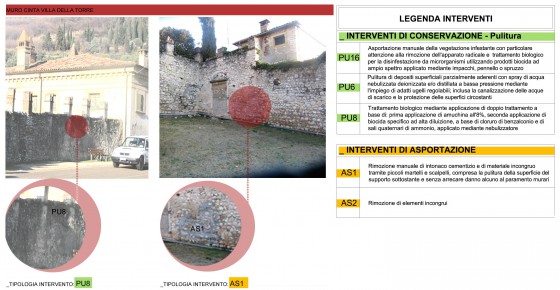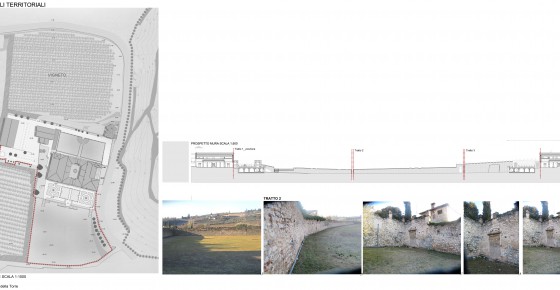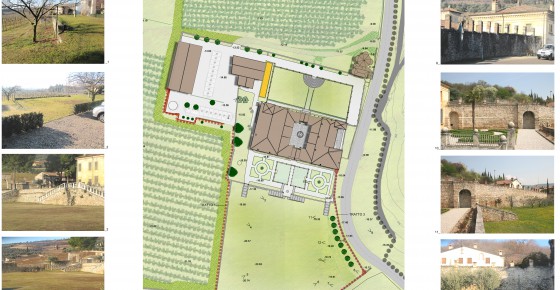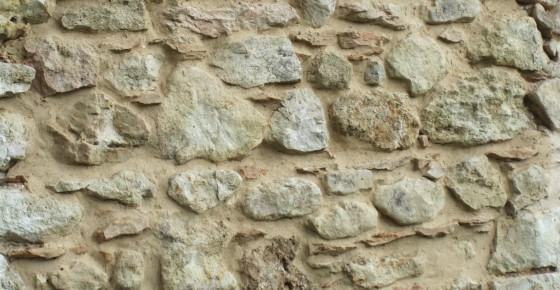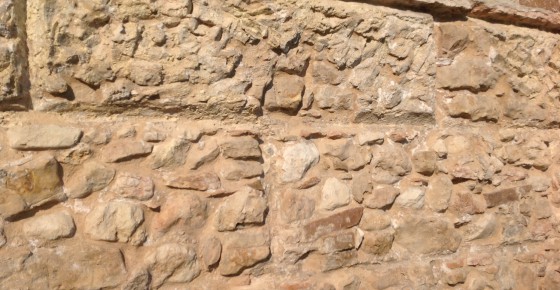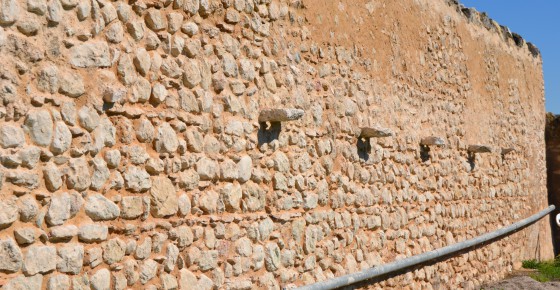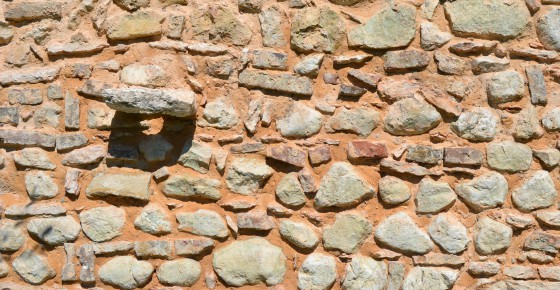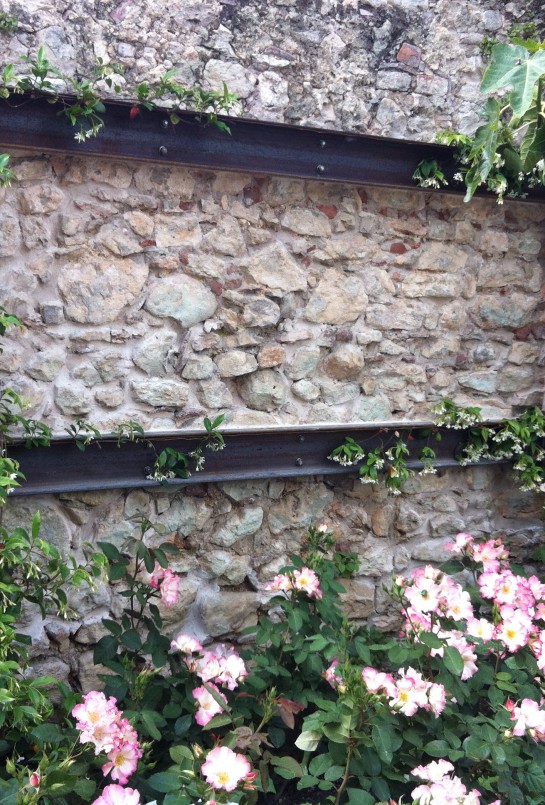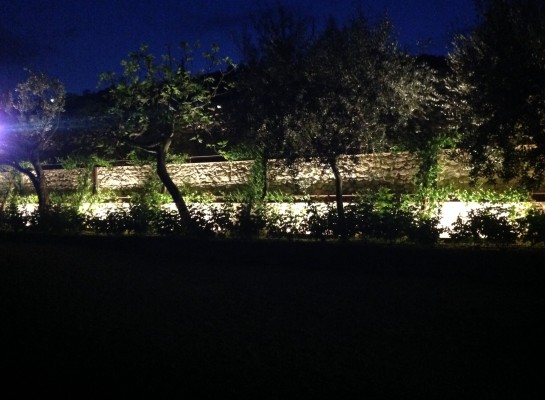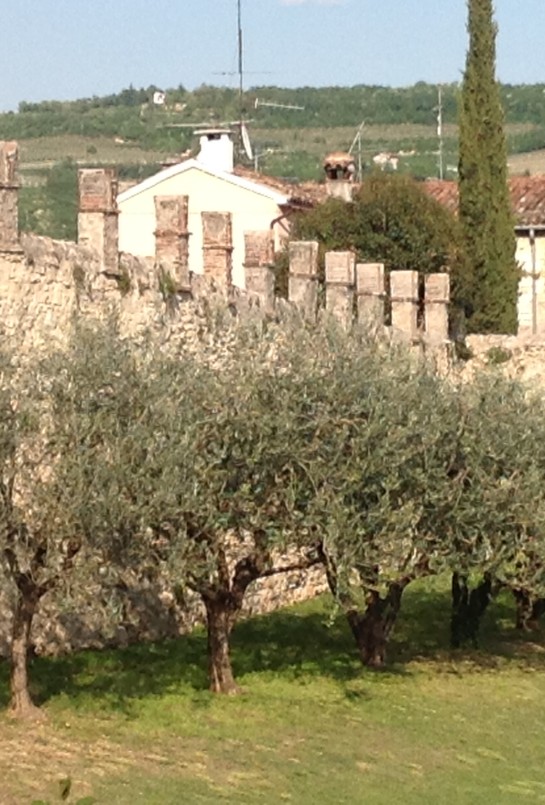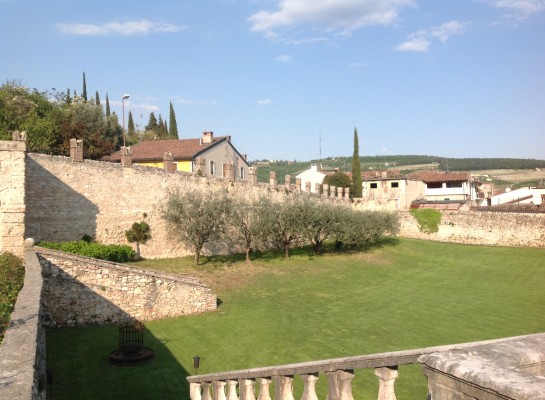CITY WALLS OF VILLA DELLA TORRE
Villa della Torre is surrounded mostly by a brick wall that defines its boundaries. The map by Michelangelo Mattei of 1752 shows the walls and highlights how they were bigger than at present. Part of the city is also reported in the preliminary sketch by Cristoforo Sorte (1561-62) of the map of Fumane Valley with perspective view of the Villa.
STATE OF CONSERVATION
Abandonment and lack of maintenance caused the proliferation of invasive vegetation both inside and outside the building. Masonry joints are often absent or worn out by vegetation.
CLIENT
Private
PERIOD OF PROJECT SERVICES
2013
CATEGORY
Project of conservation
LOCATION
Fumane – Verona
The Project
CHARACTERISTICS OF THE PROJECT
The project was preceded by architectural survey and structural morphological survey. Particular care has been observed in the analysis of the masonry texture in order to categorize the different textural and structural typologies and homogeneous areas for composition and structure. The interventions were then varied depending on structural typologies.
The work site
TECHNICAL INTERVENTIONS
Preservation interventions of materials consisted first by pest of vegetation and by timely cleaning in presence of black crusts or partially adhered deposits, then by body wraps, water jets and pressure-controlled aggregate; we carried out consolidation interventions in case of surface erosion or disintegration of lime plaster and stone materials, protecting battlements and repairing the joints of all surfaces.

