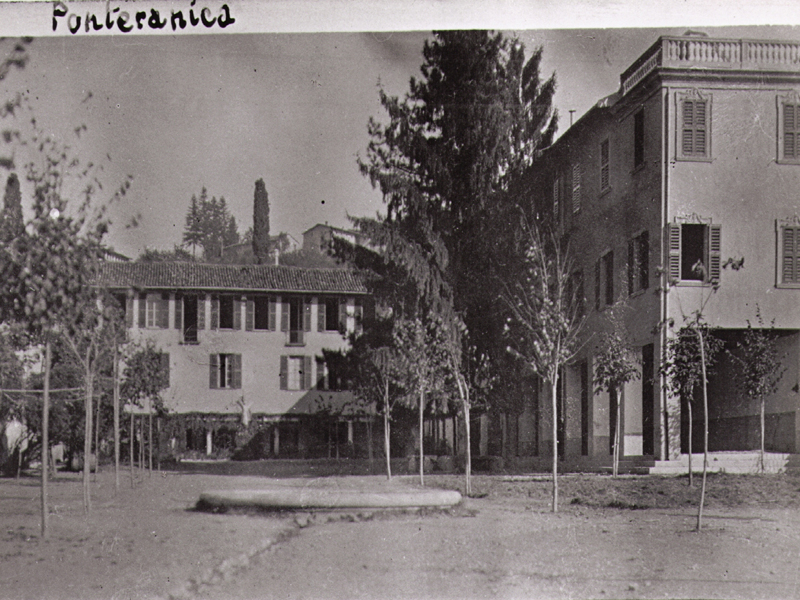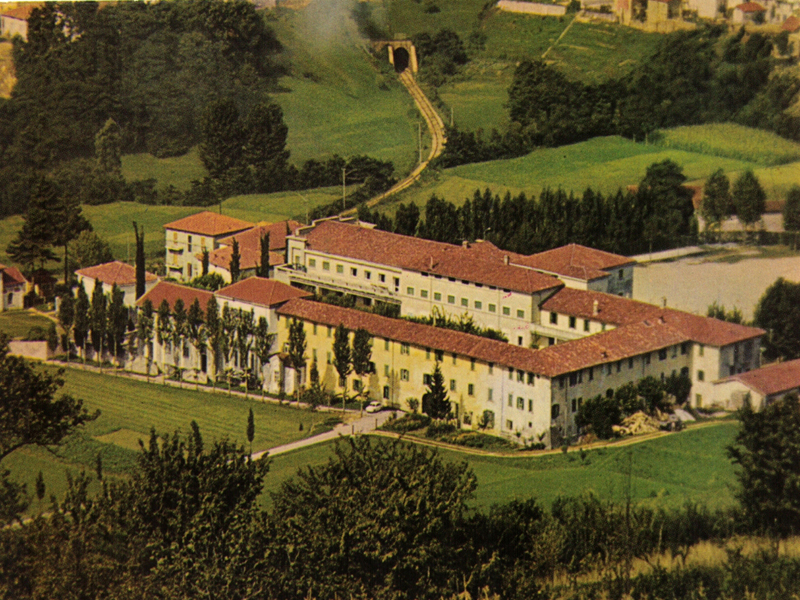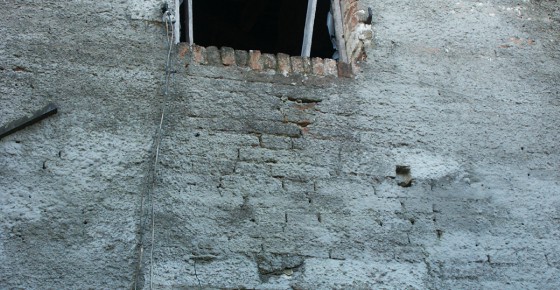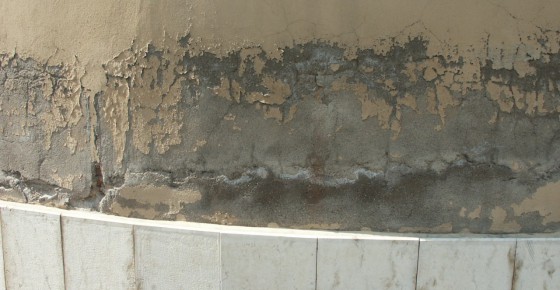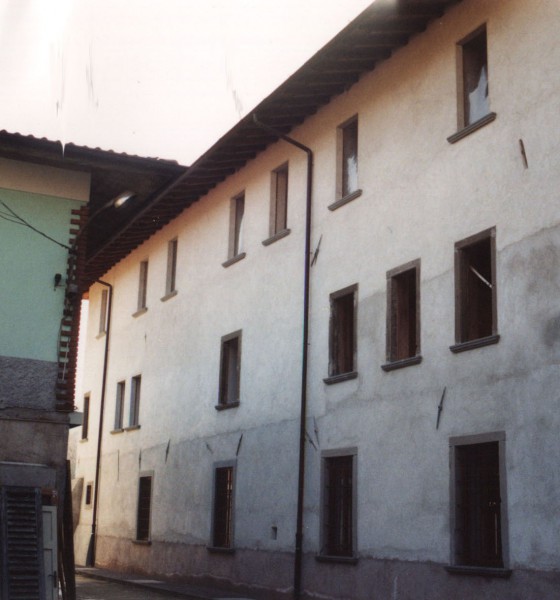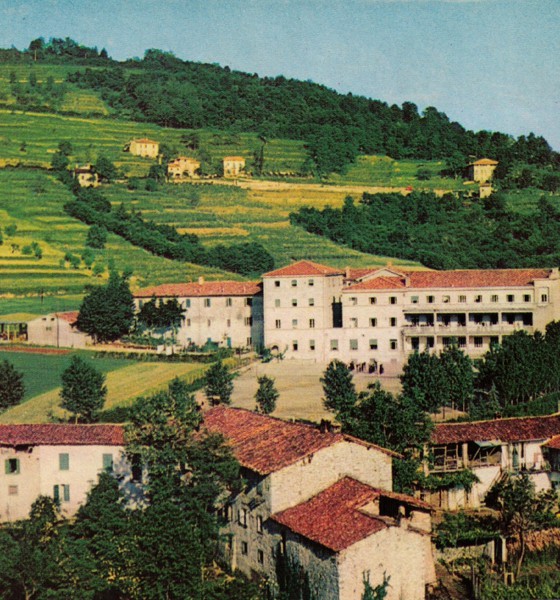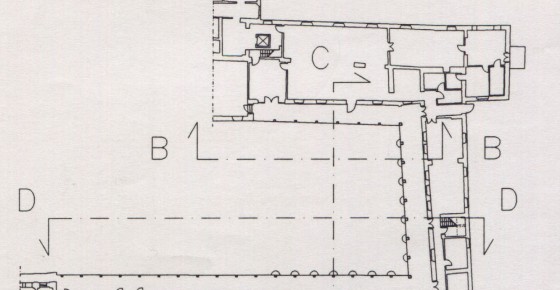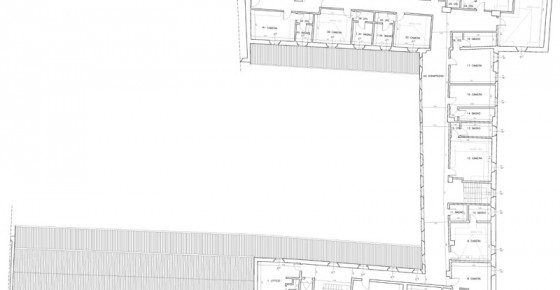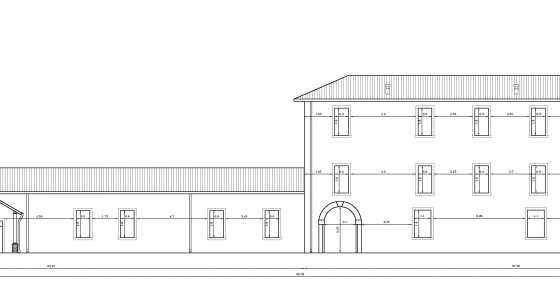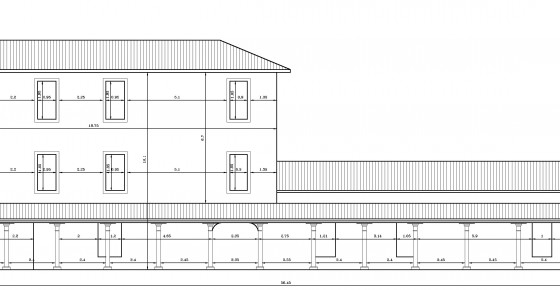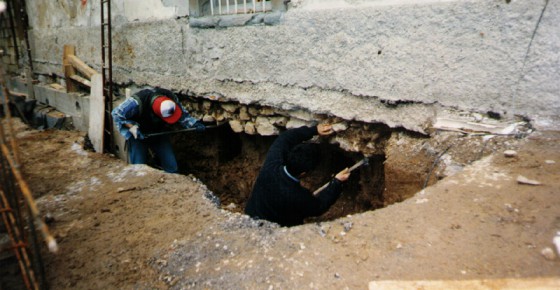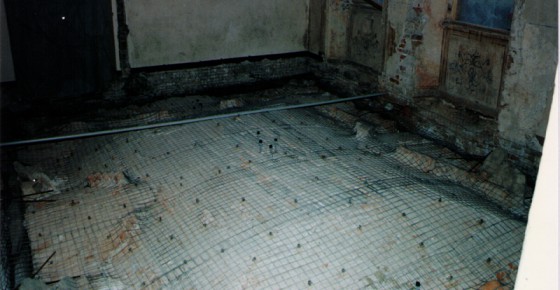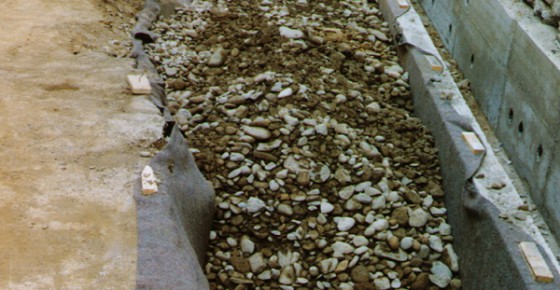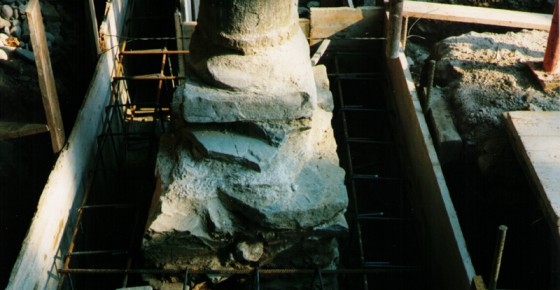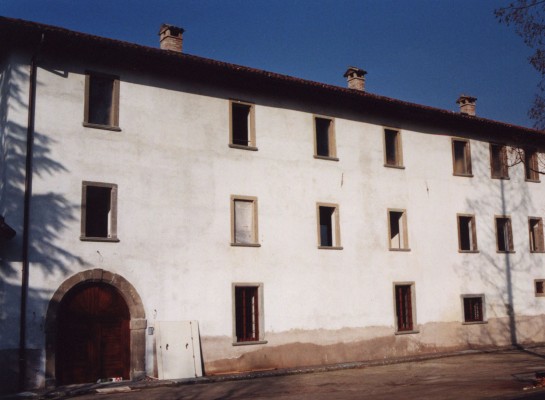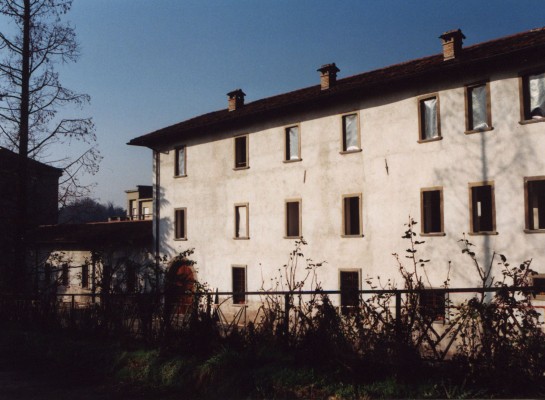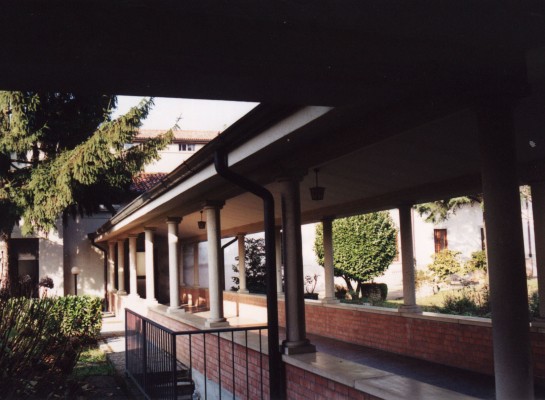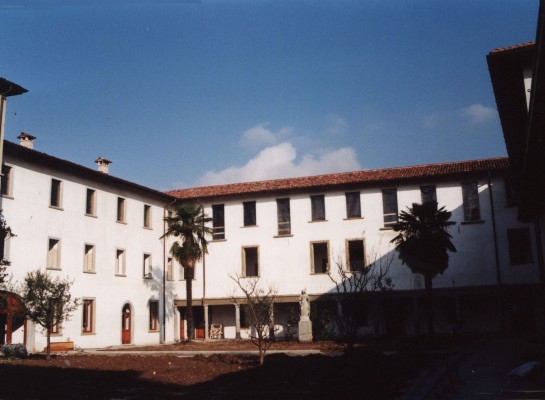CONVENT OF SACRAMENTINI FRIARS
It is a big convent seminary and school on the hills just northwest of Bergamo, Ponteranica, and composed of several buildings; the origin is uncertain and mostly stratified in a site that registers the first monastic buildings in very ancient times. The conformation of the complex is an inverted “C” very stretched westward where’s localised the Church that has always been the focal point of the local community. The important changes that brings to the current configuration date back to 1925-36 when it was attended by a large number of students.
STATE OF CONSERVATION
Subject to continuous adjustments and without a general rational design the structure had become impossible to use both for residents and friars; for this reason many volumes were no longer subject to maintenance attention. For decades the roof hasn’t been touched, a sewerage system has never been realized, the local canteen and the kitchen were not up to standard, minimum thermal insulation was missing and the structures were invaded by humidity that flowed down from the roof and from the hill above.
CLIENT
Provincia Settentrionale dei frati Sacramentini
PERIOD OF PROJECT SERVICES
1997 – 2000
CATEGORY
Project of functional reuse and structural reinforcement
LOCATION
Ponteranica – Bergamo
The Project
STUDIES AND ANALYSIS
The analyses carried out regarded the plan organisation, to understand and become aware of the needs for the future use, the distributional and functional aspects of the convent at present and its change over time to deepen the knowledge of the building.
CHARACTERISTICS OF THE PROJECT AND INTERVENTION
The project had three aims: the first to adapt the entire structure to keep those old fathers returning from missions, creating accommodations, canteens and places of prayer; the second to achieve structural consolidation of the large and complex architecture; the third aim was to complete, with a new design, the porch on both missing sides in the way to restore the collective structures of relationship and to allow the friars to access to the big church.
The work site
The structural consolidation was particularly important, it started from the absent foundations in all walls of the convent, later affected the load bearing masonries, composed mainly by stone tied with earth and little lime, and covers. All the floors have been consolidated as well as the medieval porch columns. The technological adaptation was very challenging and constituted by the placing of technical systems, a new sewerage system, new elevators and stairs and all those functional elements that did not exist. In addition to the renewal of floor finishes, plaster and ceilings that were poor and dating back to the 60’s we have added new internal and external doors and windows and the resettlement of the courtyard that has as central reference the statue of the Madonna.

