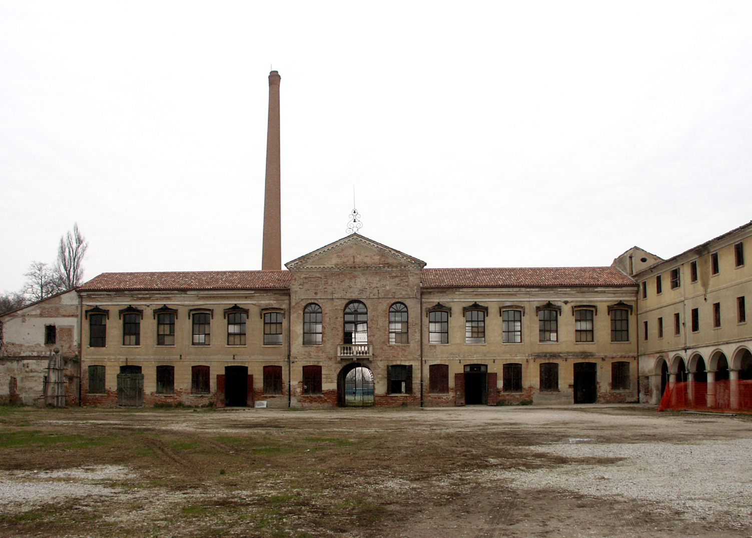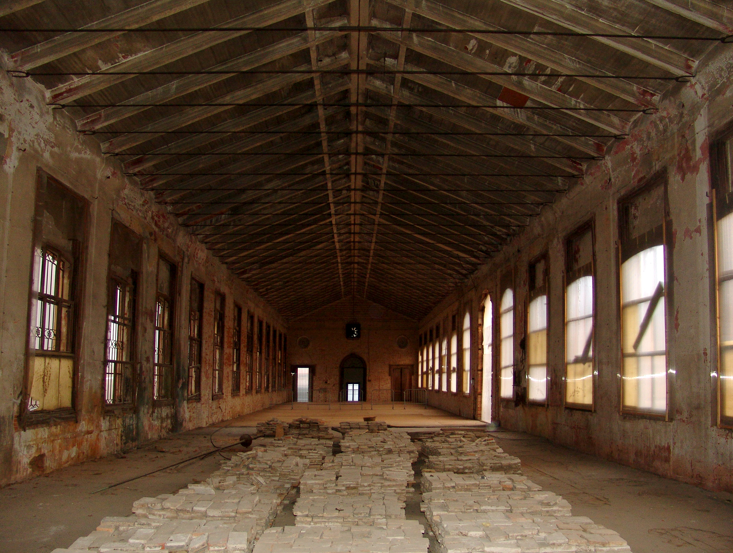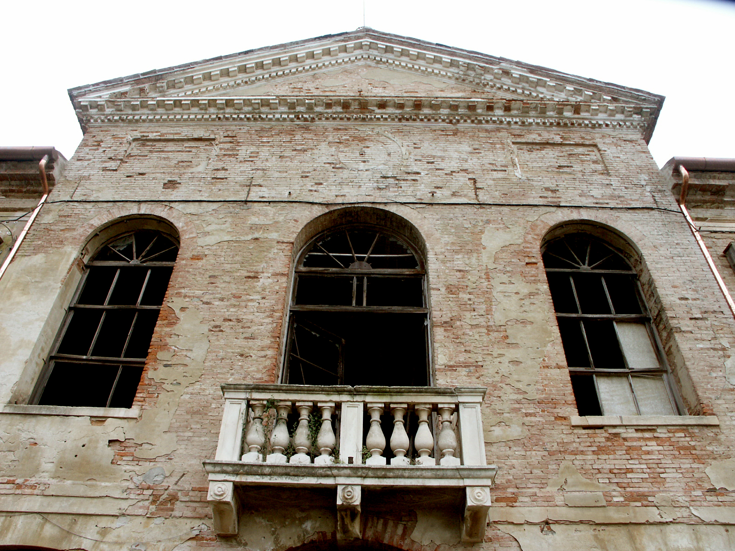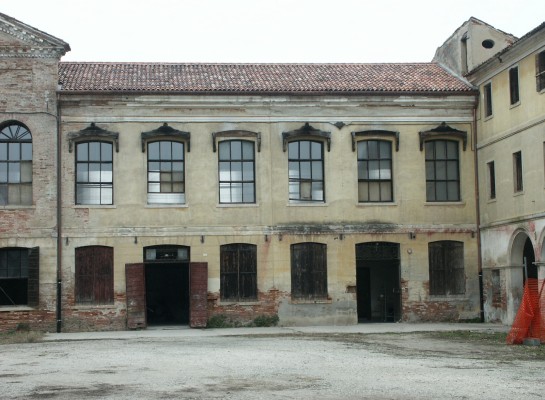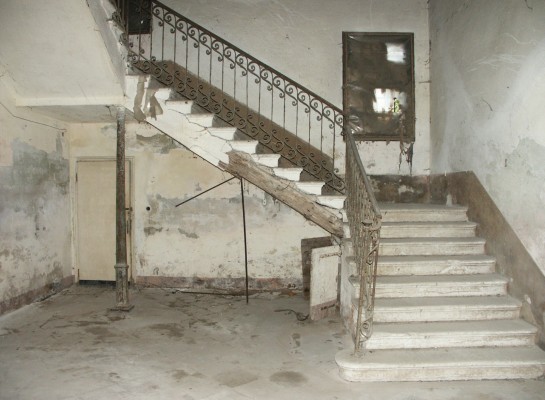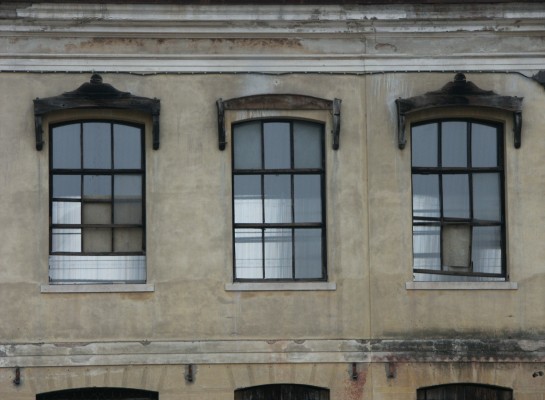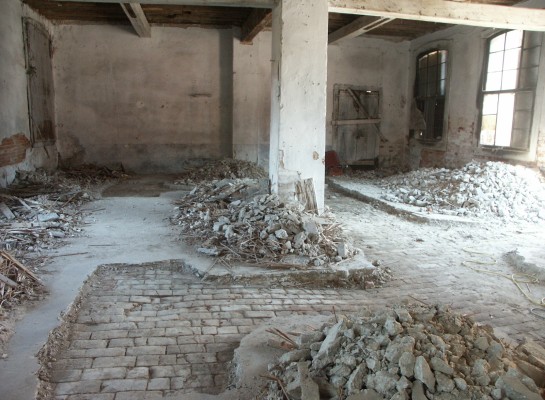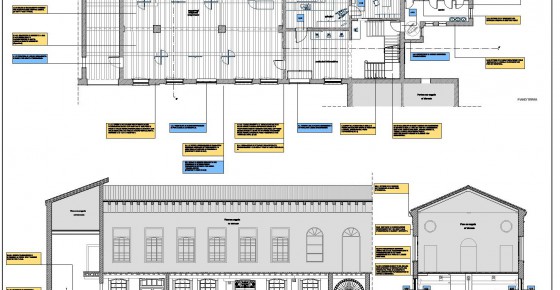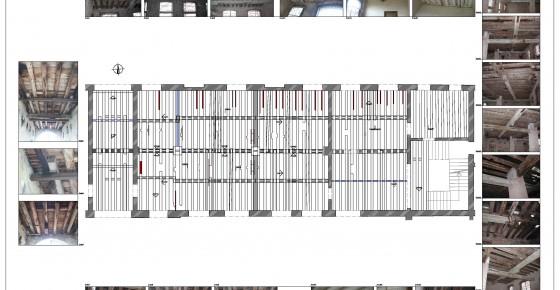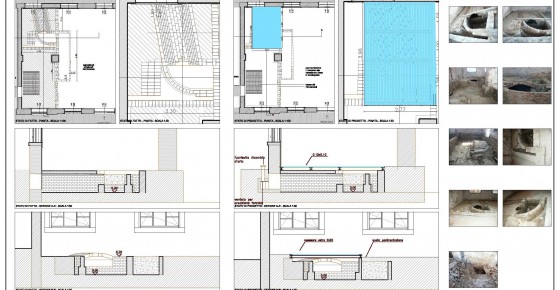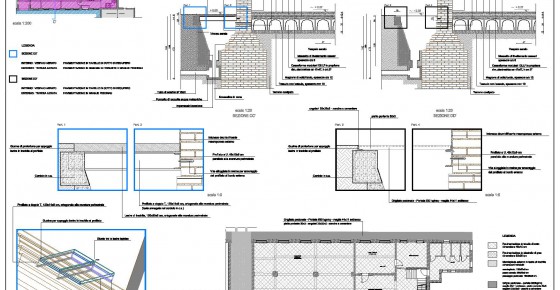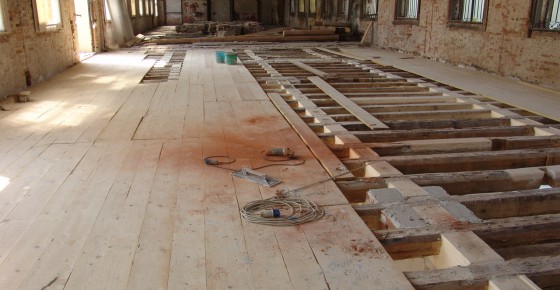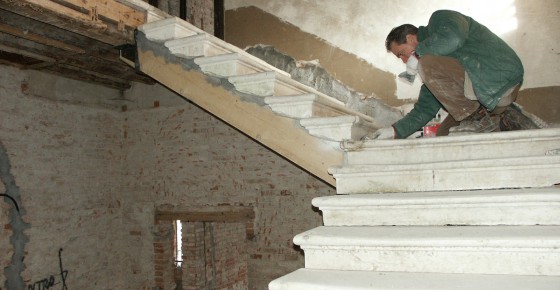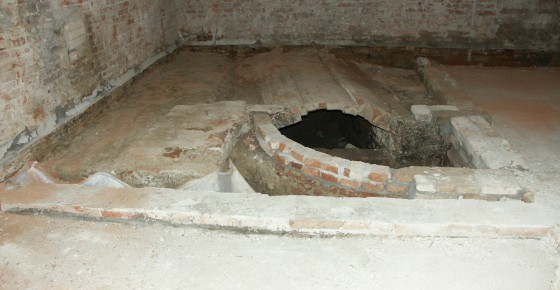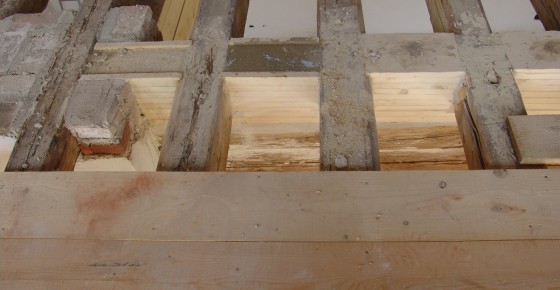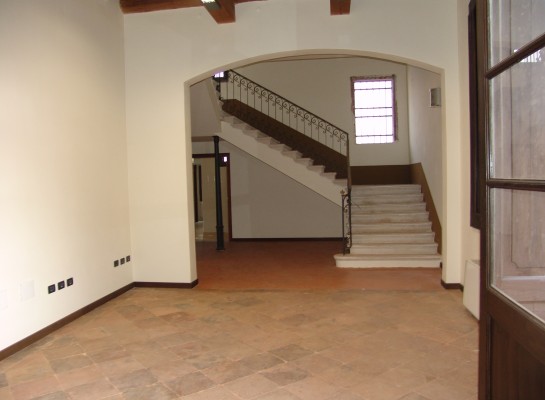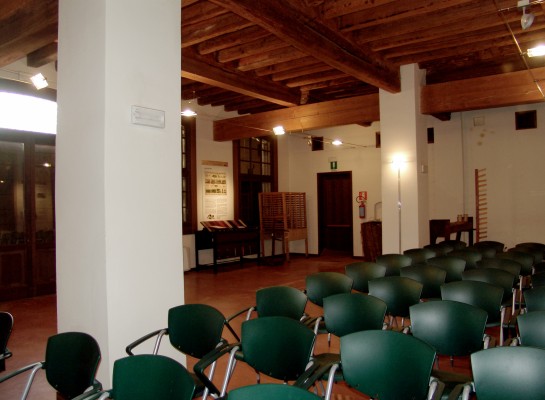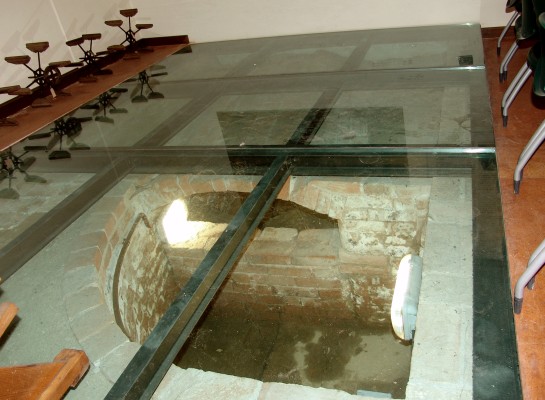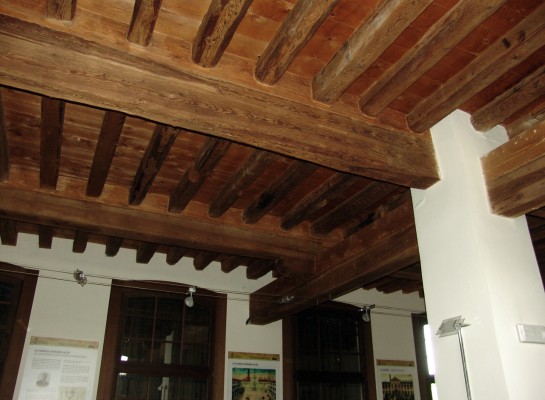EX FILANDA ROMANIN JACUR
It is an impressive building that forms a large “C”court behind the homonymous Villa on the main street of the town of Salzano near Mestre and composed of several buildings. The first evidence of the complex as place of manufacturing activity linked to the silk dates back to the Autralian-Italian land register of 1847. The Spinning was designed and built in 1872. The central part, the one subject of design, is a very elongated rectangle of two floors above ground and covered by a toothed roof with tiles; the ground floor is divided into two parts by a passing corridor that leads to the back gardens; here machinery and boilers of the Spinning were placed and with their system of rotating axes allow to move weaving machines localised in large and single room on the first floor.
STATE OF CONSERVATION
Since the abandonment few maintenance interventions were carried out, and so the decay had affected all structures and finishing. Moreover the intrinsic constructive poverty of the building and a series of incorrect maintenances had also damaged the many static structures.
CLIENT
Amministrazione Comunale di Salzano (VE)
PERIOD OF PROJECT SERVICES
2002-2004; 2007-2010
CATEGORY
Project of conservation, functional reuse and structural reinforcement
LOCATION
Salzano – Venezia
The Project
STUDIES AND ANALYSIS
The building was very poor in terms of architectural and artistic elements but it had valuable informations of material culture about its industrial past. All materials for the accommodation of boilers, ventilation channels, ports, etc. which testified the work process that took place inside the Spinning were therefore analysed and surveyed.
CHARACTERISTICS OF THE PROJECT AND INTERVENTION
General aim of the reuse project of the architectural complex was to insert a compatible function, realized for the particular building, which respected the functional and architectural features and that, above all, enhanced the testimony of industrial archaeology. In this regard, many tests and meetings of expert committees have been conducted leading to improve and refine the solutions and gradually making it possible to realize a compatible reuse project. The spinning Museum, offices and the new vertical connection to enter into the great hall of the first floor were added in the west wing. In the east one municipal offices and services were placed.
The work site
The reinforcement of vertical structures has been carried out in many cracks and gaps that have been injected with mortars based on specially designed hydraulic lime. Lacks in walls, structural discontinuities, structures with damages or load concentrations, have been consolidated through punctual interventions. The strengthening of horizontal structures was conducted through the remaking of rotten beam heads, the realisation of incalmoes with laminated wood and reconstructions with wood planks glued with an epoxy resin. To face the problem of rising humidity on the ground floor a ventilated underground cavity composed by nonwoven, another one in gravel , and a substrate screed have been realized. The new staircase and elevator have been built in the west wing.

