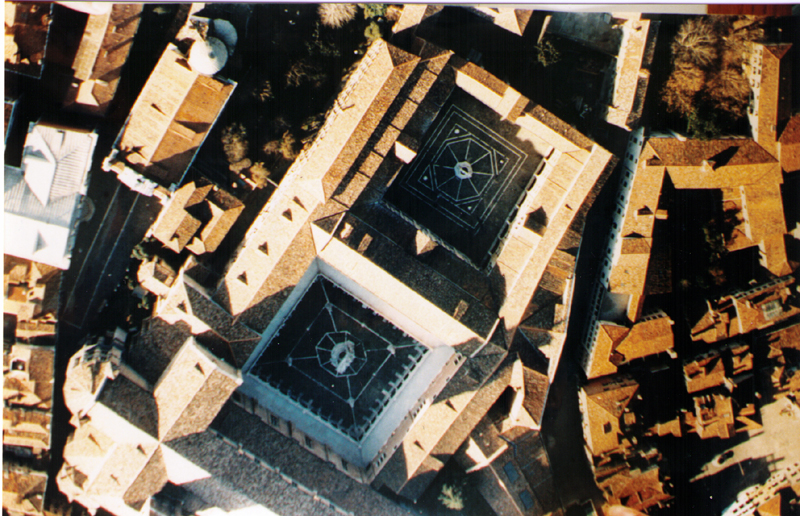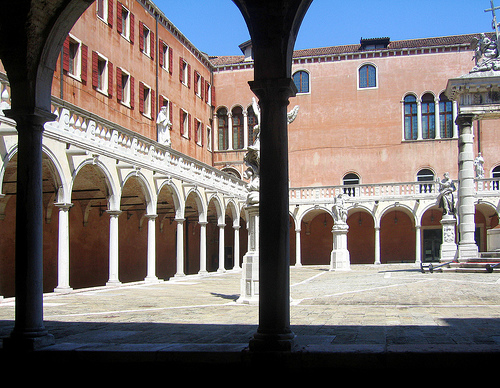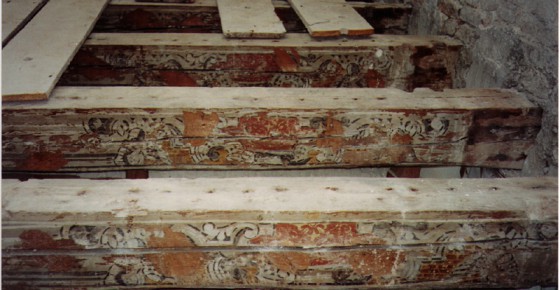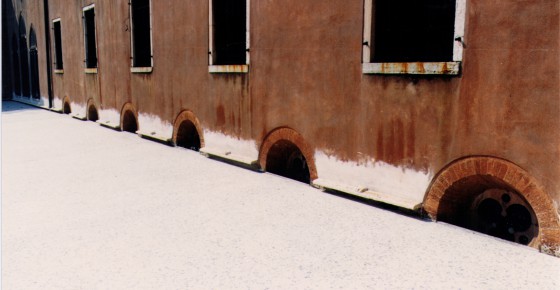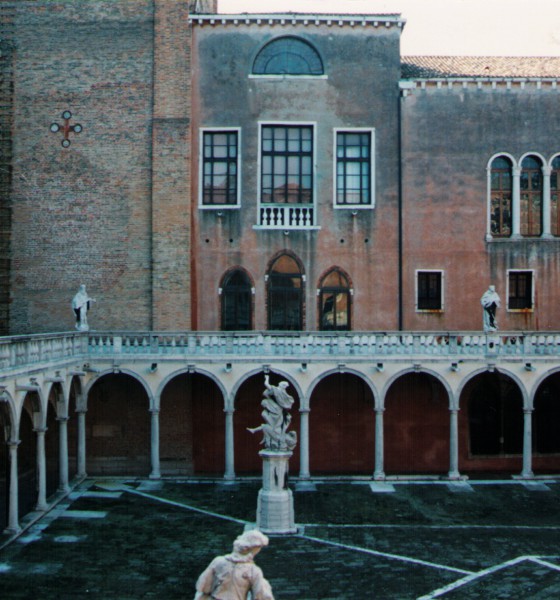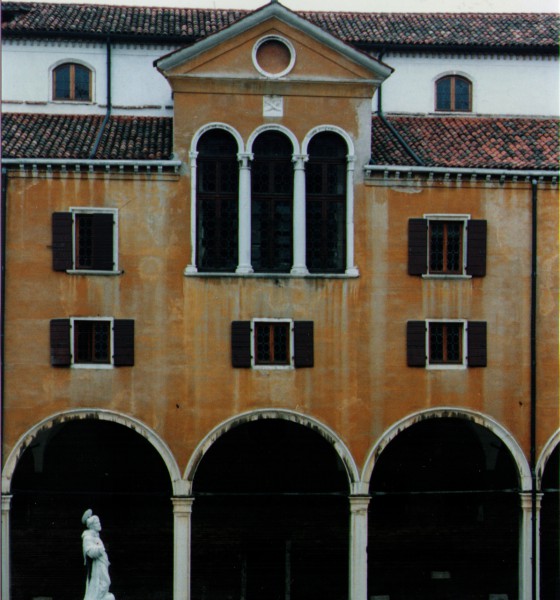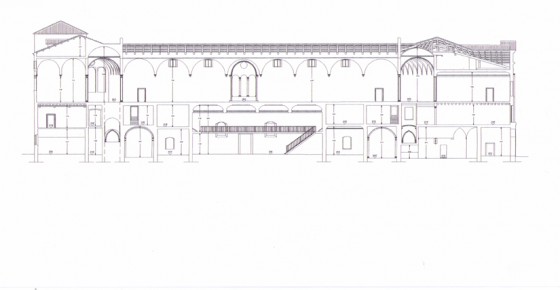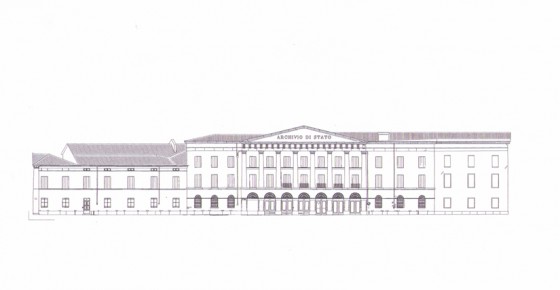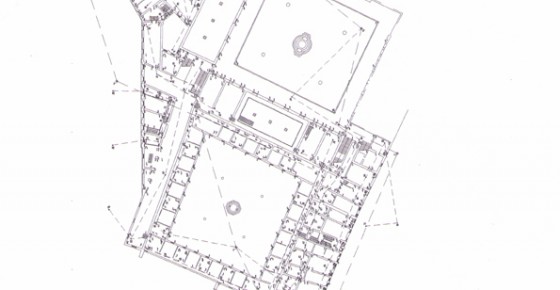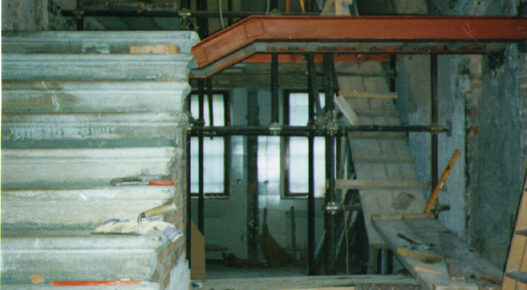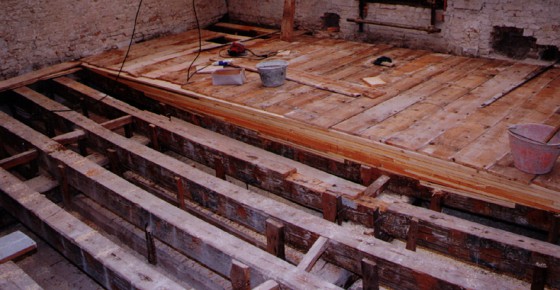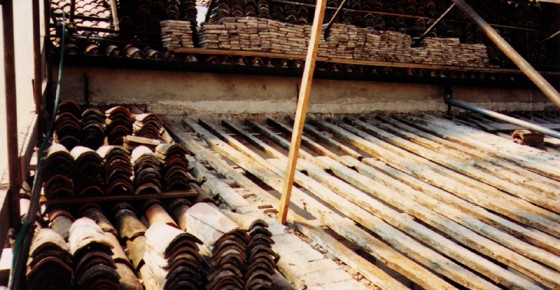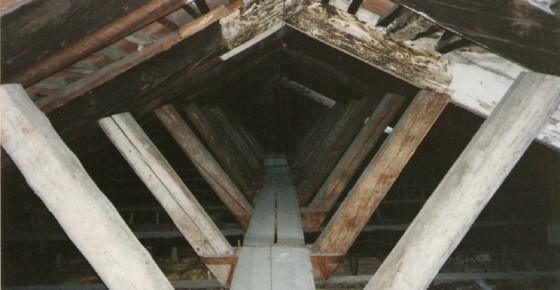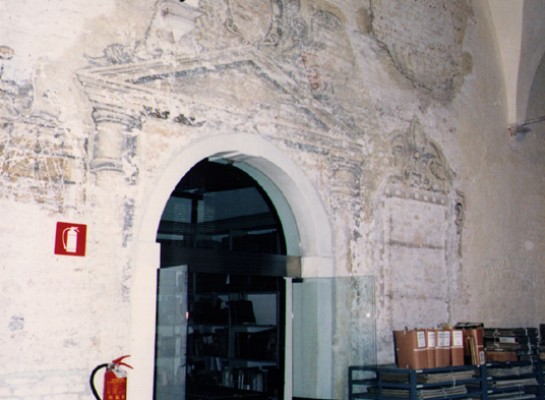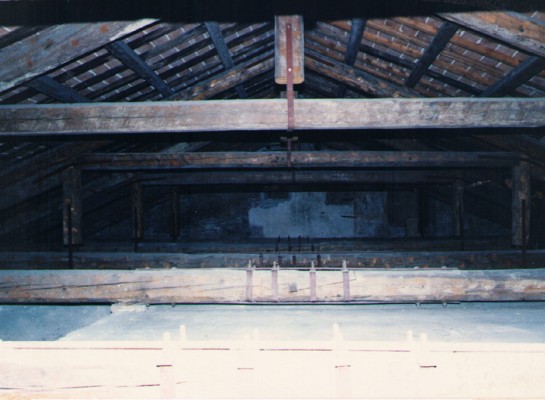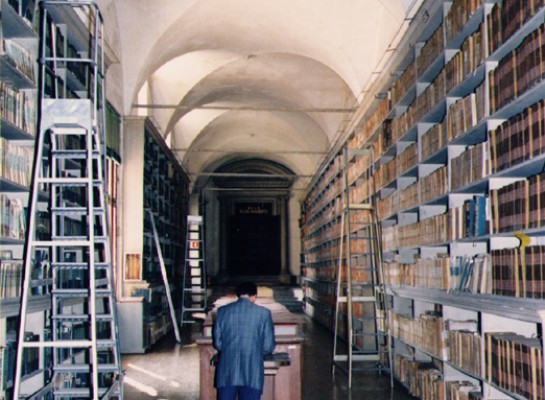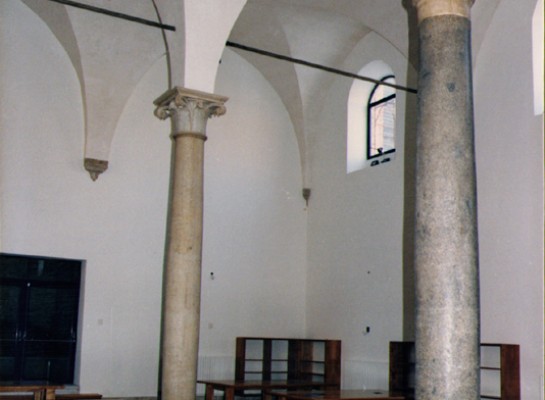EX FRIARS CONVENT NOW HEADQUARTERS OF THE STATE ARCHIVES OF VENICE
From 1815 the State Archives of Venice is established in the ex Convento dei Frari, within the structures built between the fourteenth and sixteenth century and annexed to the best-known Basilica dei Frari; the building, extremely wide and articulated in plan and elevation, includes three cloisters and conventual structures. Some data highlight the complexity of the building and the difficulty to operate inside with surveys, designs and construction sites: the total square meters of buildings, cloisters, inner courtyards and the garden are 8,600 total; the entire area of walkways 14,316 sq.; the total area of the roof covering 5,974 sq.; the windows and doors amount to 1,104, and the storage shelves to 67ml.
STATE OF THE CONSERVATION
To get an idea of the state of conservation of the building it’s enough to recall that most of the deposits of the State Archives of Venice was not equipped with any electrical and lighting installations or heating and cooling systems. Add to this the typical dilapidation of public buildings without ongoing maintenance. Throughout the building there was the widespread presence of capillary humidity, high water, infiltrations of most of the roofs, moreover many slabs were overloaded by the shelving. In addition most of the shelves was not accessible because out of the norm and not safe.
CLIENT
Ministero per i Beni Culturali e Ambientali
PERIOD OF PROJECT SERVICES
1989 – 1997
CATEGORY
General survey of the building and functional adaptation of the north-west portion
LOCATION
Venezia
The Project
STUDIES AND ANALYSIS
Before the restoration design, divided into several lots, a detailed survey was started and organised in several stages. Based on topographic surveying with 3,448 topographical points in and out building, on 180 photogrammetries and on an intensive campaign of direct survey. In this way it has been possible to represent the complex with a detail of 1:50 scale. in plans, elevations and sections.
CHARACTERISTICS OF THE PROJECT AND INTERVENTIONS
The part of the ex convent needed intensive deposits, the rationalisation of vertical paths of service areas for staff and new technological networks. The structural consolidation was particularly complex as well as the flammability risk for the presence everywhere of wooden shelving and paper documents. The site interventions was specifically designed and organized.
The work site
First the consolidation of foundations has been realized using micropiles, tidal water containers and improving the conditions of structural wall damaged by rising humidity. The slabs have been reinforced by maintaining the wooden beams and increasing their thickness with laminated timber, roofs were restored by substitutions of rotted elements.
In a second step a new lift has been constructed inside compartments of shelving, metal structures have been realized for support of the original stone staircase, technological adaptation interventions and the creation of a new stair- elevator block have been carried out.

