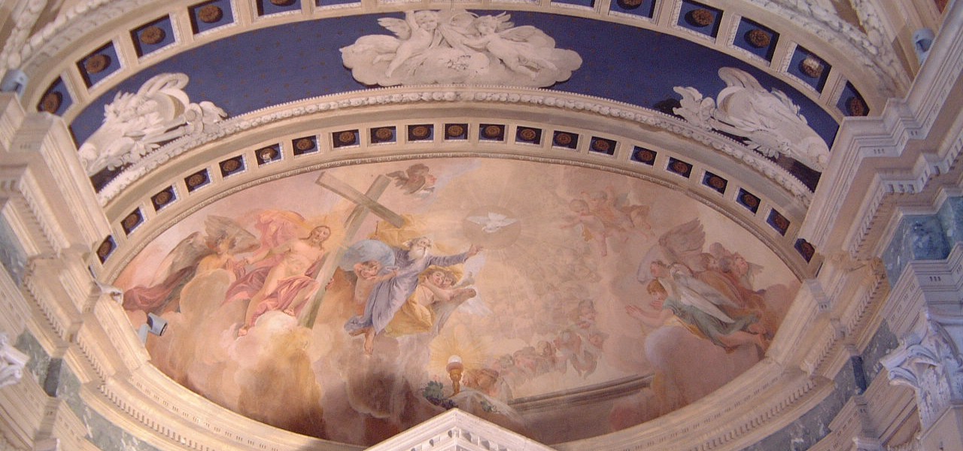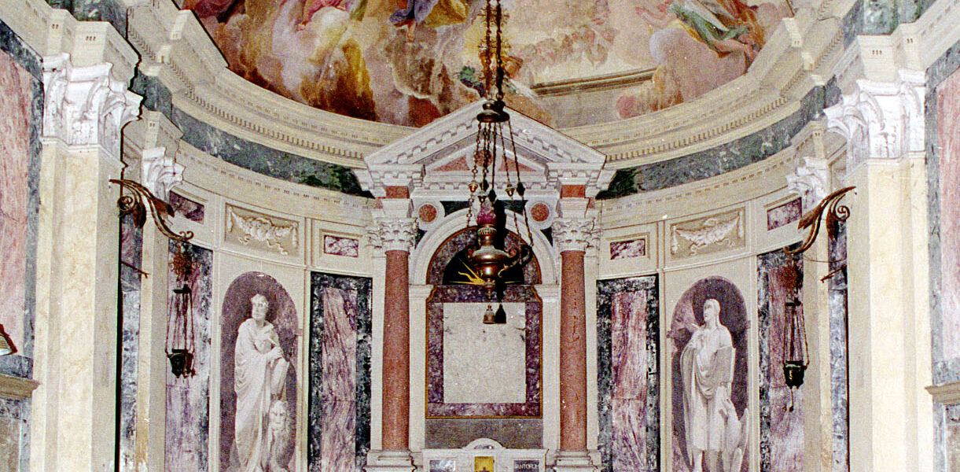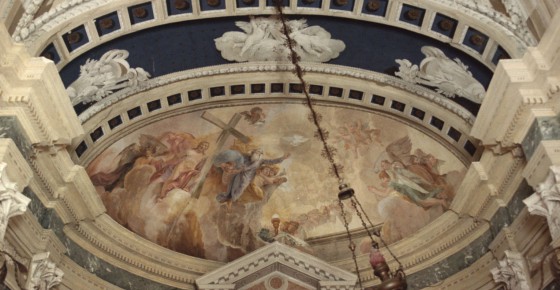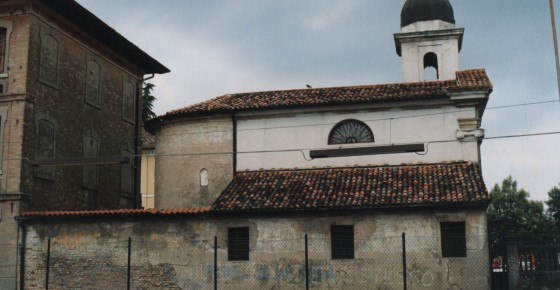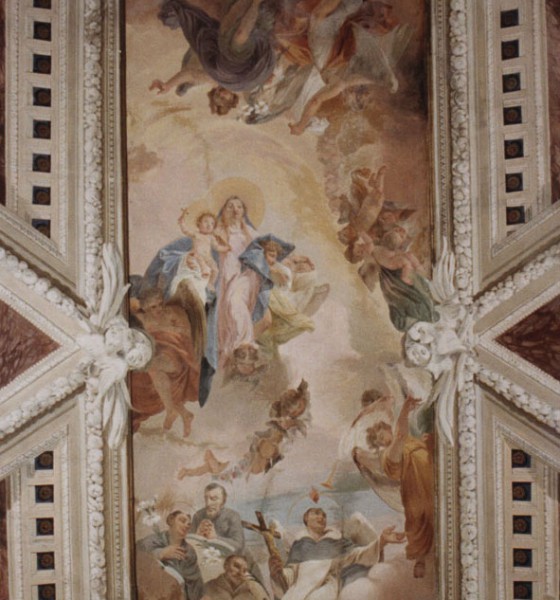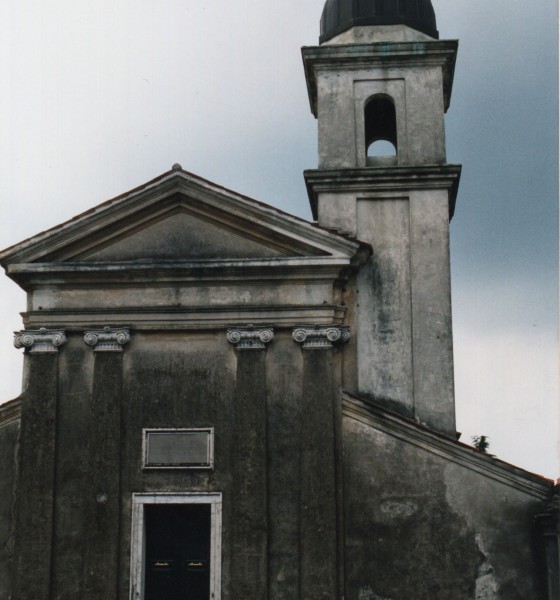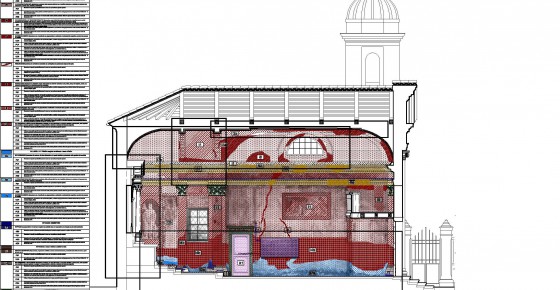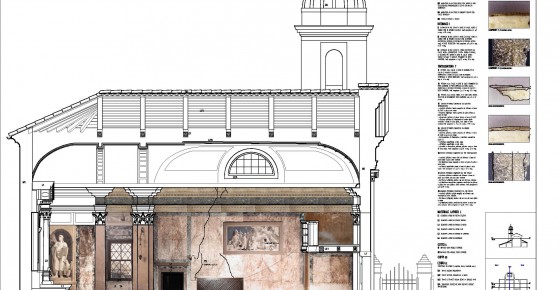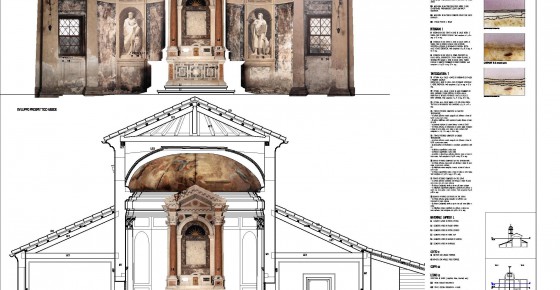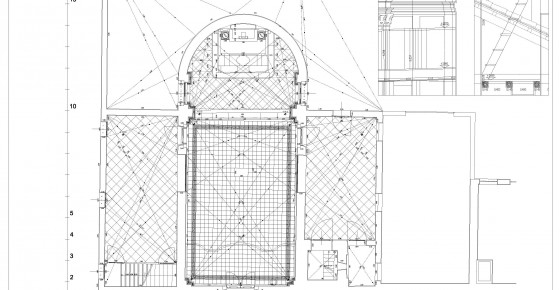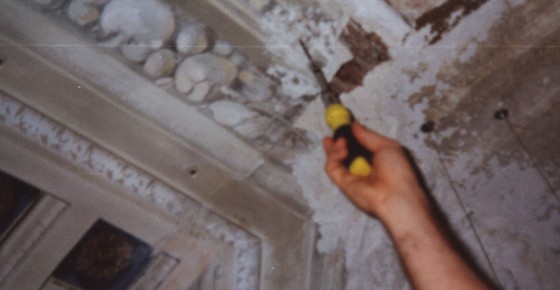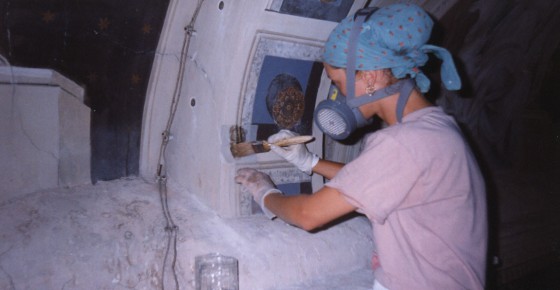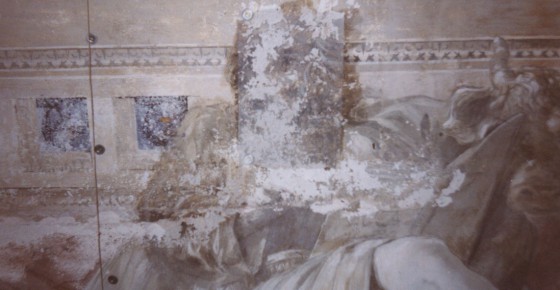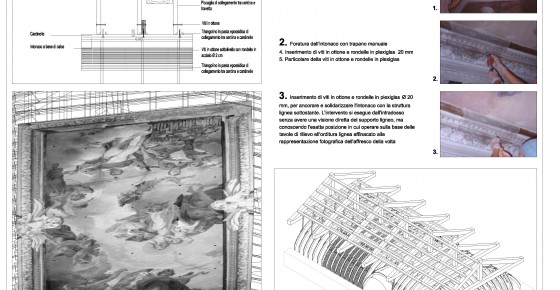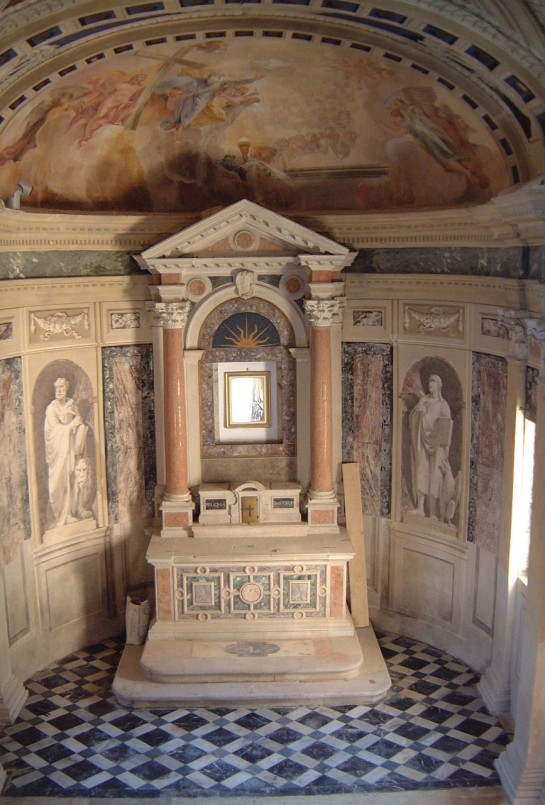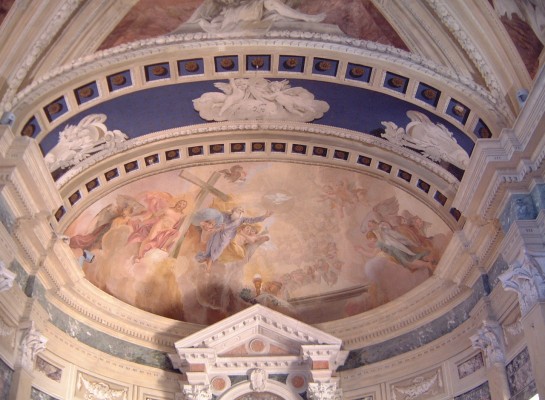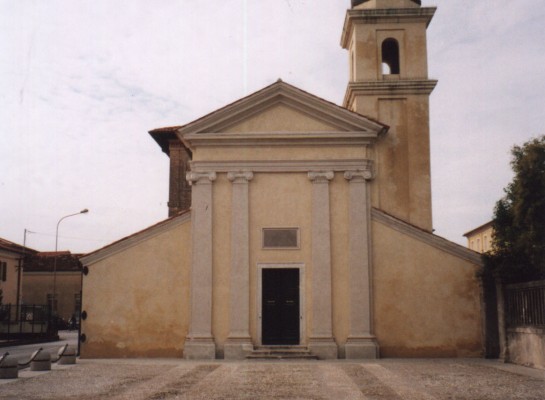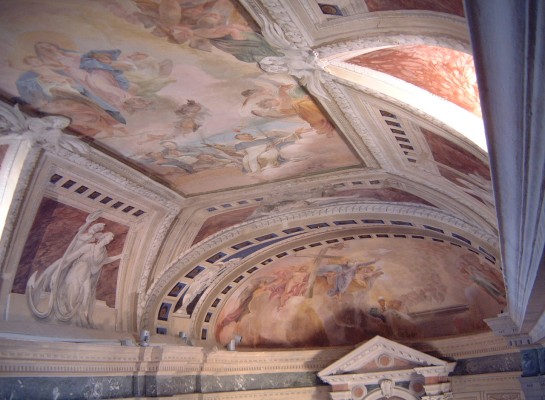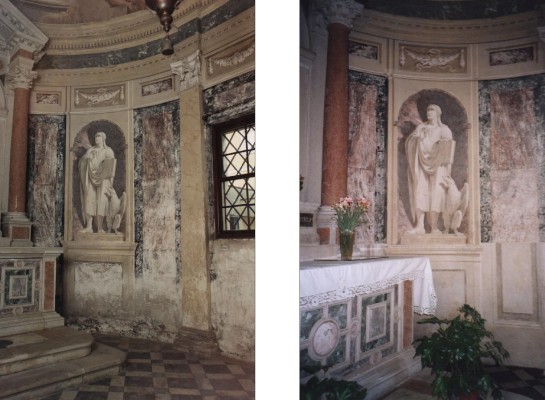ORATORY BRAGADIN CEGGIA
It is a small oratory near San Donà di Piave with a unique nave with a semicircular apse and two side wings, totally frescoed inside with two superimposed painting cycles; with plan and elevation proportions that reflect the classical rules of the aulic architecture, crowned by a barrel vault in buckets and plaster and a graceful bell tower placed on the south façade. Built in the late 16th century as the adjacent villa it follows the events for a period of more than four centuries; completely rebuilt in 1775 by Marco Antonio Bragadin had different owners to become property of the parish of Ceggia in 1982.
STATE OF CONSERVATION
Besides the usual causes of decay such as the protracted period of non-maintenance, the presence of capillary humidity, vibrations led by the nearby vehicular traffic, the floor directly in contact with the ground below, etc. one of the main causes were the bad restorations carried out by the Magistrato alle Acque about twenty years earlier. On that occasion some concrete had been poured on the extrados of the vault to consolidate it and the roof was covered with sheaths that didn’t allow the transpiration. Whatever had caused the collapse of parts of the frescoed vault and the decay of of all films.
CLIENT
Amministrazione Comunale di Ceggia
PERIOD OF PROJECT SERVICES
1998 – 1999
CATEGORY
Project of conservation, technological adaptation
LOCATION
Ceggia – Venezia
The Project
STUDIES AND ANALYSIS
In addition to the usual stratigraphic investigations, to understand the two interior overlap painting cycles and both partially visible, and those for physiochemical characterization of all materials, to detect the layers and components, direct surveys were conducted and through photo-plans to map all interior and exterior surfaces in order to represent decays and preservation techniques.
CHARACTERISTICS OF THE PROJECT AND INTERVENTION
The main cultural problem was the superimposed painting cycles; throughout the basement the second cycle, the covering one, dating back to the 1920s, was pulverized by the rising humidity and appeared the underlying one, mostly monochrome but very refined. According to the culture of preservation that emphasizes not the restorer preferences but the maintenance of historical stratification, it was decided to keep the two overlapping cycles consolidating the current de facto status and avoiding restoring with the associated removal of more recent additions.
The work site
Although the oratory was modest in size we have performed many and complex technical interventions among which to remember: the rehabilitation of the masonry using electro-osmotic process on the walls and through the underfloor cavity; the consolidation of the vaults and its plaster removing the concrete on the extrados; the conservation of all the internal painting films, of the exterior plasters and those of the campanile; the anchoring of the façade that was unplugged from the wall back box; the consolidation of the choir and of the staircase; the creation of new pavement in cocciopesto obtained by the unusable remains of the original floor.

