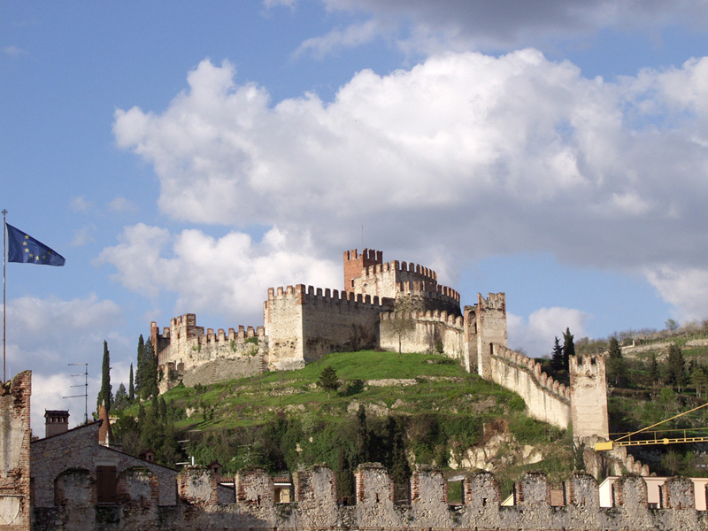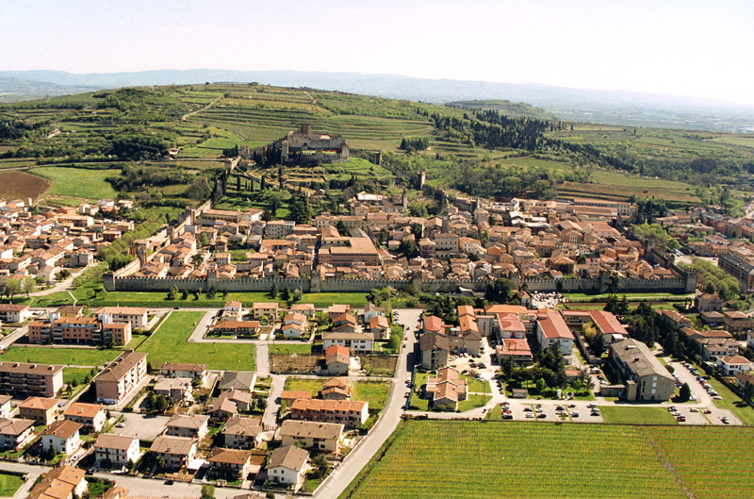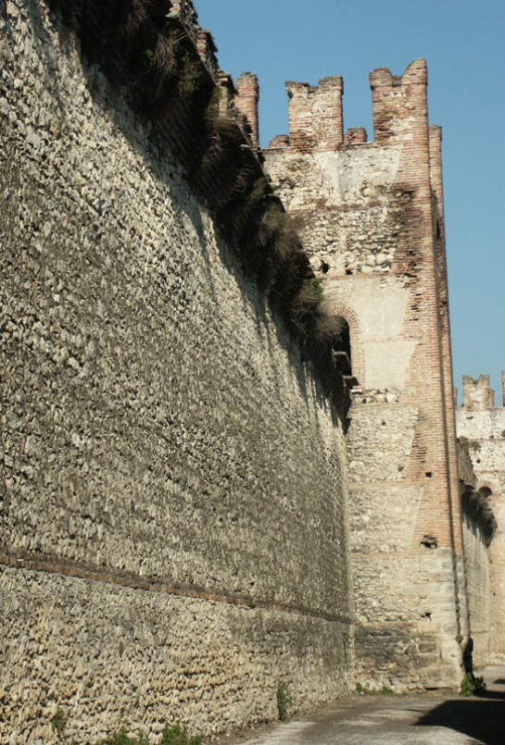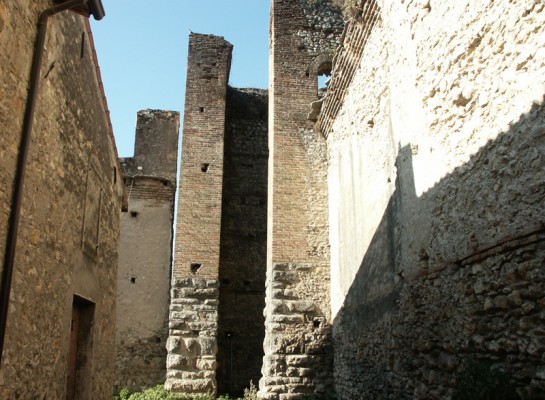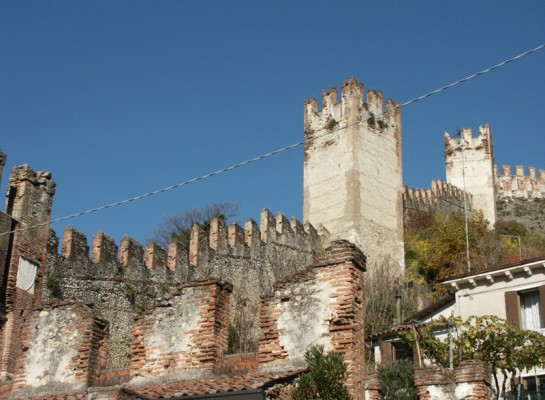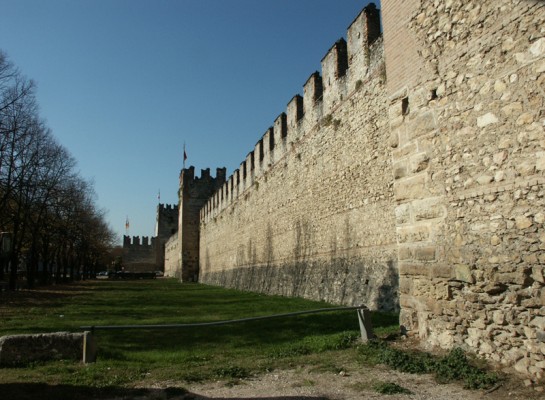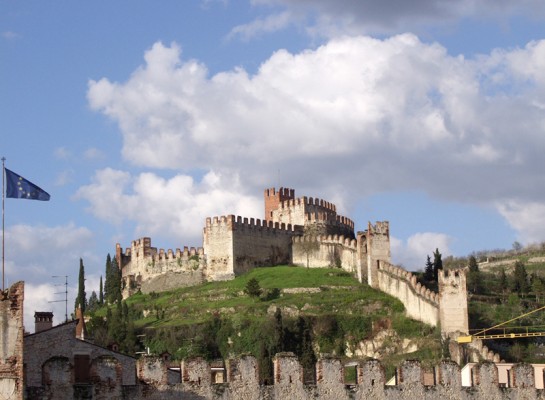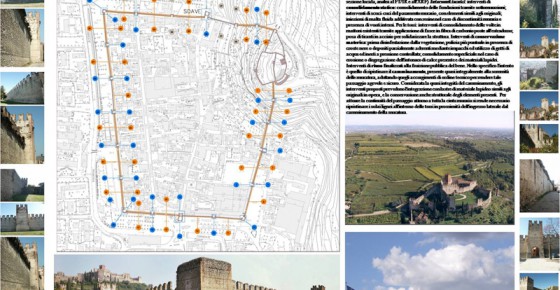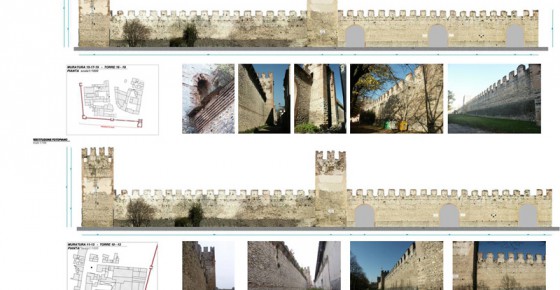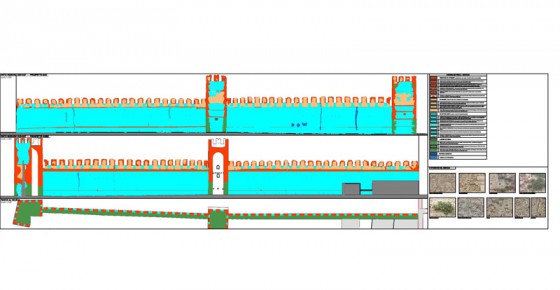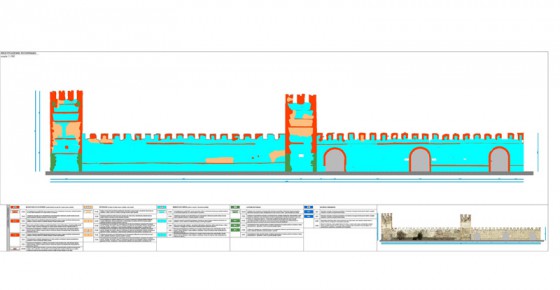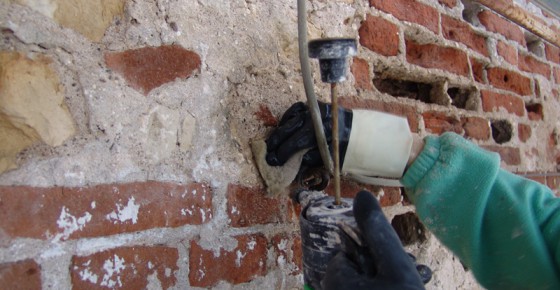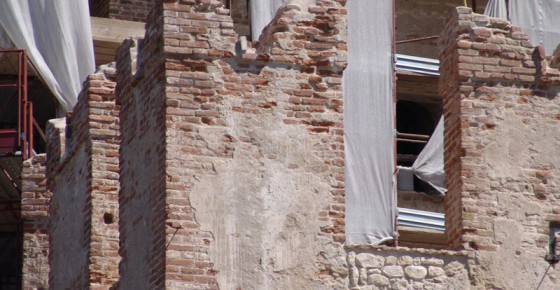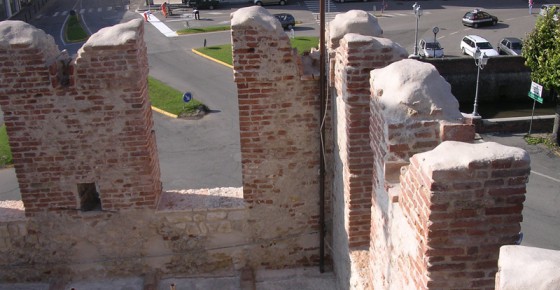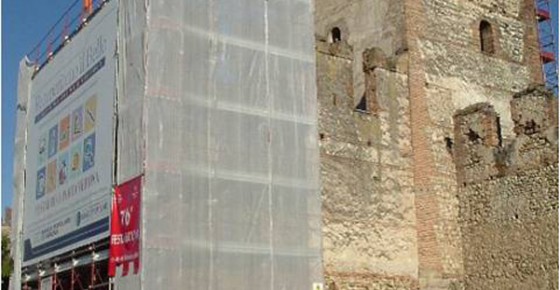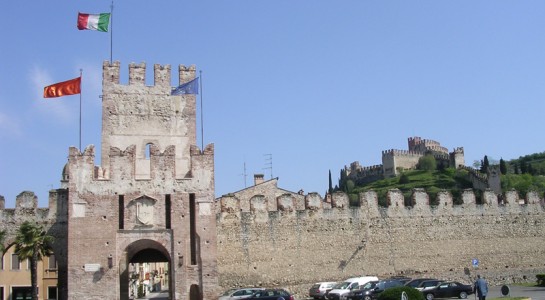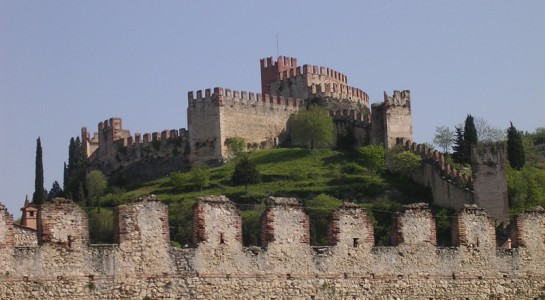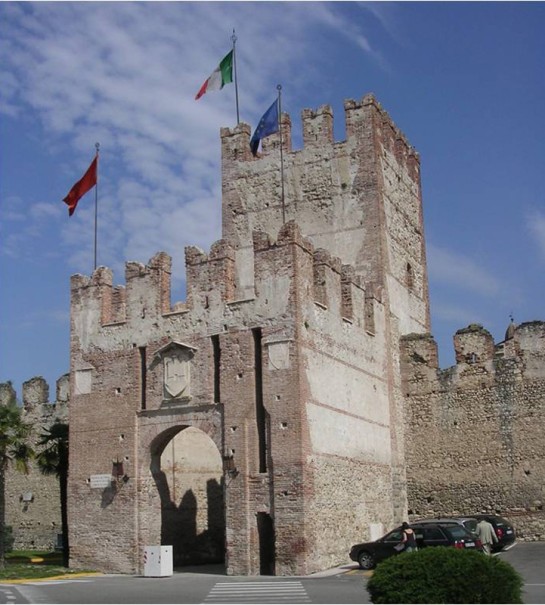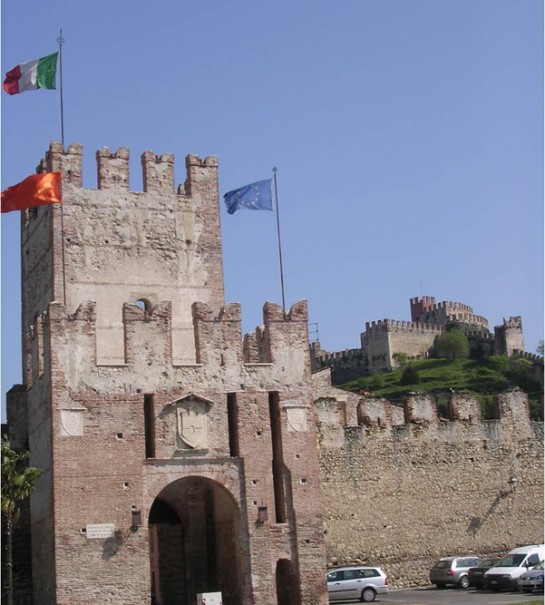SOAVE CITY WALLS
The ghibellina town wall was built from the 14th century onwards by Cansignorio della Scala with dual function of defence and control of citizens. The first documentation of the Castello sul Colle Tenda dates back to 934 realized in a dominant position over the surrounding plains. Towards the end of 1700 the Castle gradually lost its connotation of defensive structure to capture that rural one with the consequent transformations. With the Austrian domination began a long period of neglect and, consequently, of non-maintenance of Walls and Castle until the late 19th century, when they were restored by Giulio Camuzzoni. The considered part of the wall starts from Verona door up to the western end of the city walls.
STATE OF CONSERVATION
The section of the wall is particularly damaged close to the masonry towers, whose vaults and slabs are in clear unstable conditions.
CLIENT
Amministrazione Comunale di Soave (VR)
PERIOD OF PROJECT SERVICES
2005-2006
CATEGORY
Project of conservation and structural reinforcement
LOCATION
Soave- Verona
The Project
We developed a precise topographic, photogrammetric survey of exterior and interior elevations (Real View System ) and direct survey of plans to integrate the topographic survey.
CHARACTERISTICS OF THE PROJECT
Again, as performed for Verona Door and Aquila Door, the project will pursue the aim not to make fake reconstructions but to preserve what’s left. The project includes for example to not rebuild the battlements of crowning, but to protect them with mortar based on lime and cocciopesto with an interposed glass fibre grid and steel fixing bolts. Technically calibrated and timely actions were designed to eliminate the failure and this degradation on structures and interior surfaces and minimizing technical interventions, in order to change as little as possible the layered historical matters important monument. The executive project and its work site has not been followed by our atelier.
The work site
TECHNICAL INTERVENTIONS
Planned interventions have been the reuse of the walkable part on the top of the wall, realizing that technical interventions to make the passage safer. These operations have so included the integration of stone panels similar to the original ones and the structural conservation of the present elements. Moreover we have carried out all that interventions linked to the solution of decay and structural problems.

