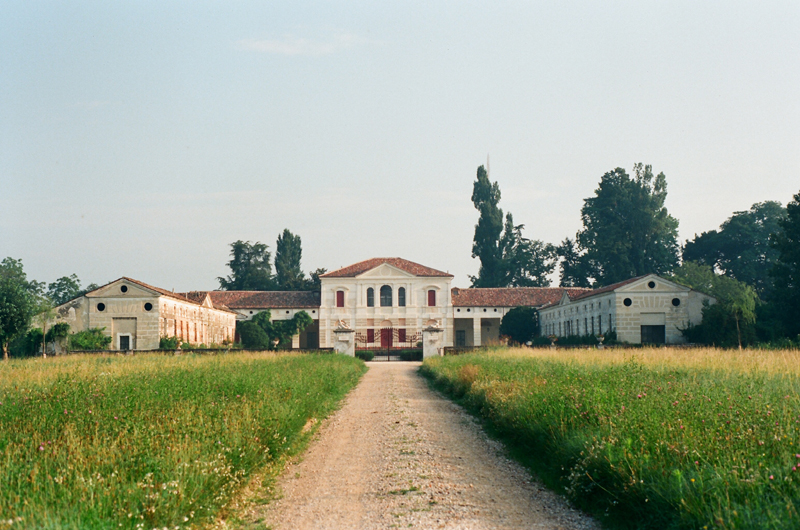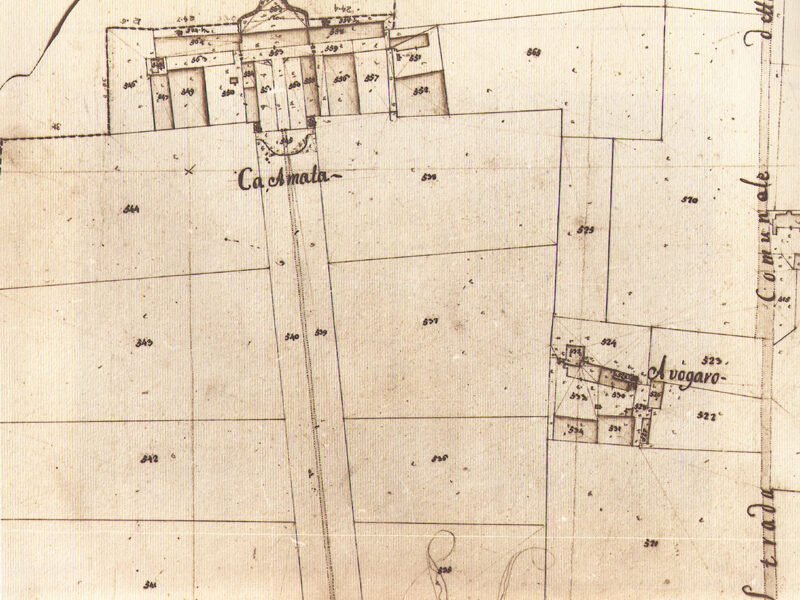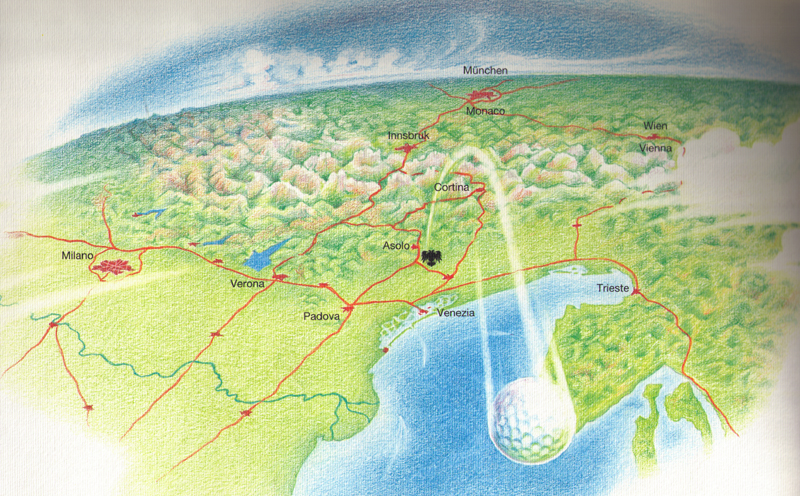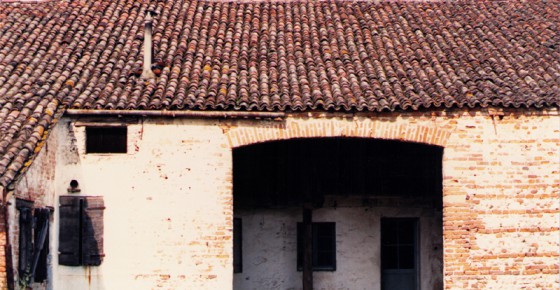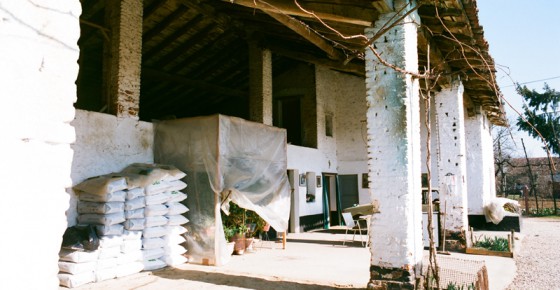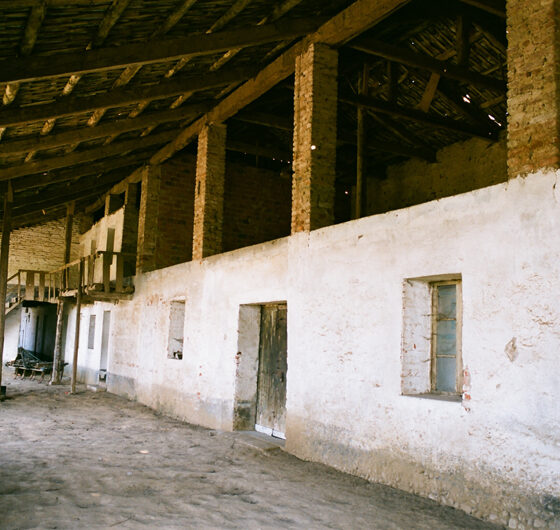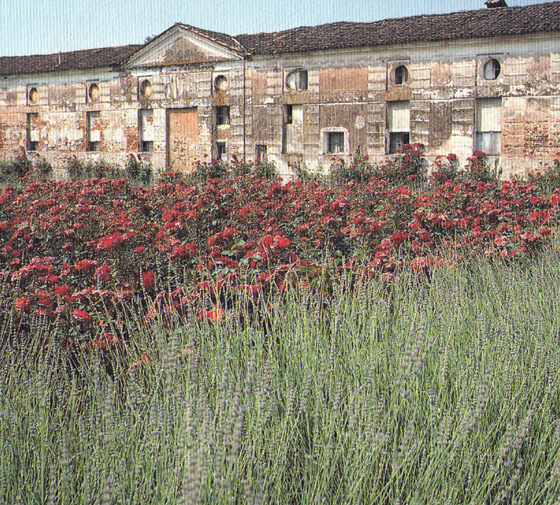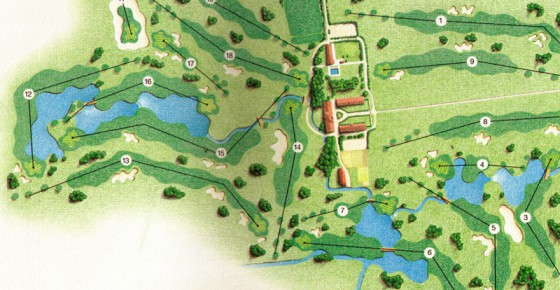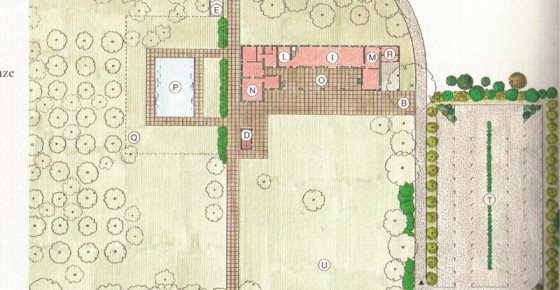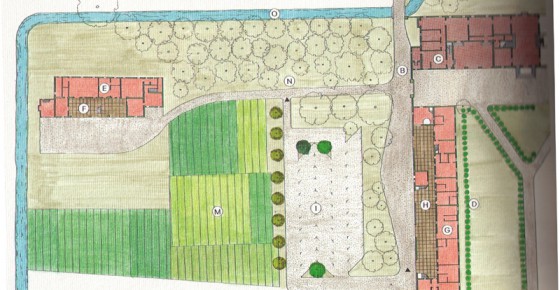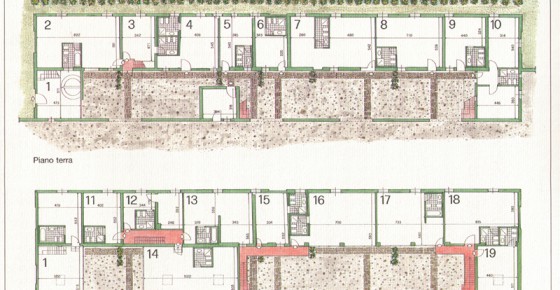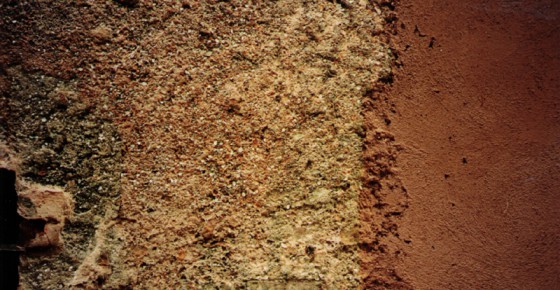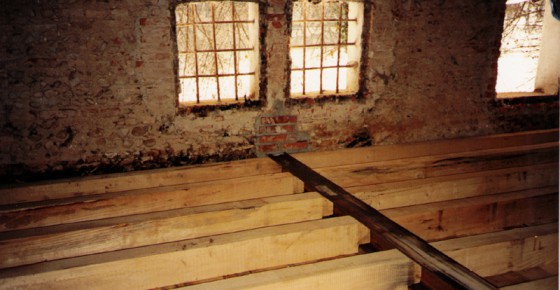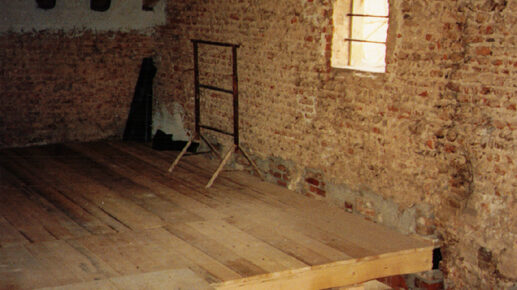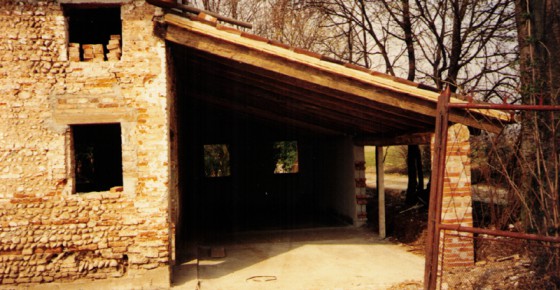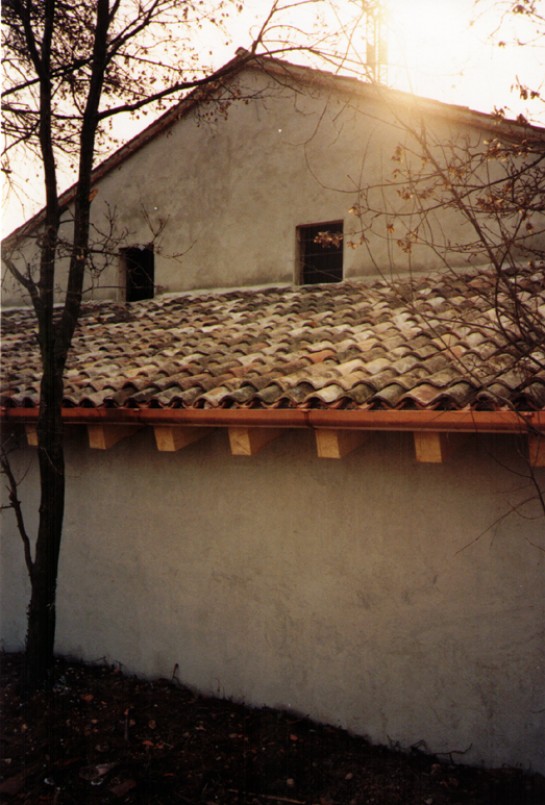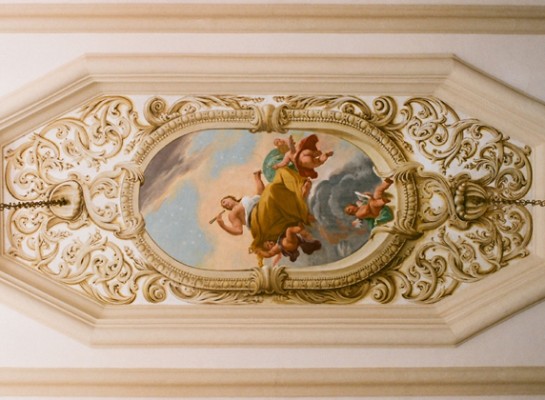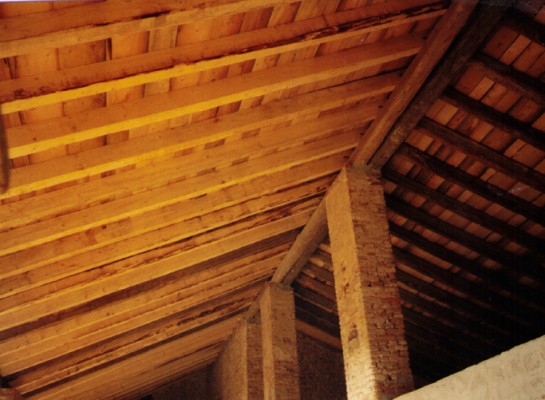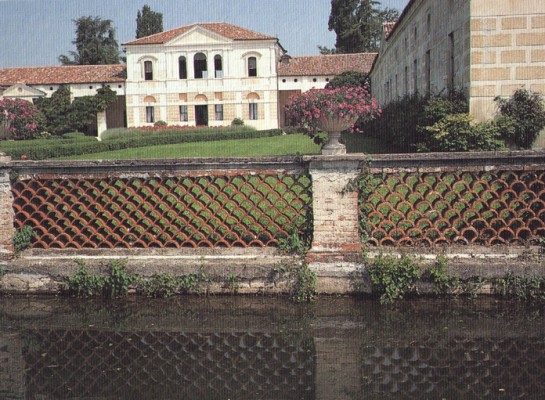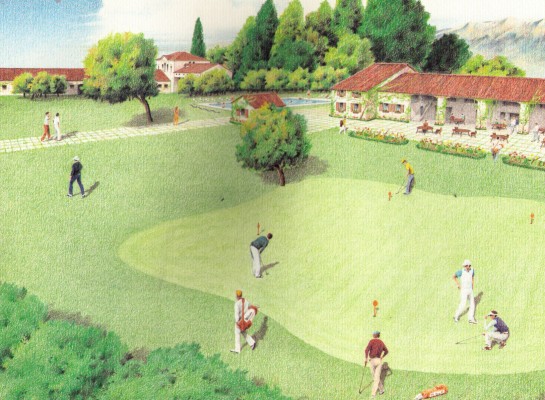VILLA CA AMATA
It is a unique unitary and homogeneous architectural complex in the north countryside of Castelfranco Veneto and consists of the main body of the Villa, two twins orthogonally arranged barchesse and two cottages, east and west, which are also similar to each other, everything is arranged according to a central perspective axis which delivers and orders all architectures. The building was built and designed at the beginning of that 18th century that was locally particularly significant, by count Giovanni Rizzetti.
STATE OF CONSERVATION
Apart from the main body of the Villa, that in the representative area was in good condition, the other architectures were almost next to the collapse with roofs that let the water to come in, rotting floors and detached plasters.
CLIENT
Soc. Red Golf s.r.l.
PERIOD OF PROJECT SERVICES
1991-1994
CATEGORY
Project of conservation, functional reuse and structural reinforcement
LOCATION
Castelfranco Veneto – Treviso –
The Project
STUDIES AND ANALYSIS
A remarkable job of survey has been carried out with topographic support that made possible to define plans and altitudes of all artifacts; then it has been operated with direct manual survey by pushing the detail to the level of a 1:50 representation scale. Analyses were made of plasters and some have been found made of calcined coke to give a particular black scenographic aspect to the façade.
CHARACTERISTICS OF THE PROJECT AND INTERVENTION
It was a very difficult restoration project because a golf course has been designed in the surrounding countryside and many buildings were provided for residential accommodation or receptive functions linked to the activity. The main problem was to find solutions for the new use that were compatible with the architectural features and distribution of each building in the way to not modify it and to accept by clients other distributive solutions different to the usual and fashion ones. The final project was a positive response in terms of storage and compatibility: there are 30 mini unit housing, a club house, restaurant and changing rooms with environmentally friendly solutions and not overpowering of the ancient structures.
The work site
Given the advanced decay that characterized all buildings the only preservable elements were the distribution organization and architectural features, external interventions have been therefore mainly structural consolidation and new realisations. The reinforcement has been performed with concrete foundations along all loadbearing masonry; the interventions on trusses of floors and roof have been generalized because the structures were particularly poor and inadequate and it has been so proceeded with additions and replacements. Interior and exterior plasters have been renewed with lime mortar, the frames of doors and windows with new wood to minimize the impact of renewal and all flooring finishes.

